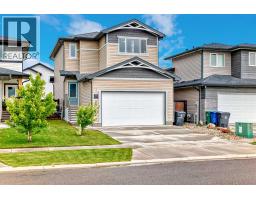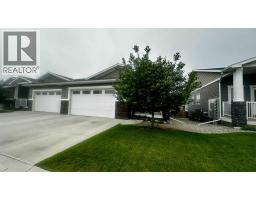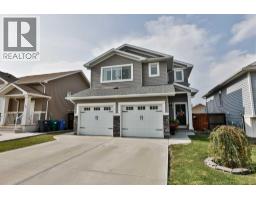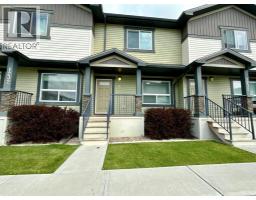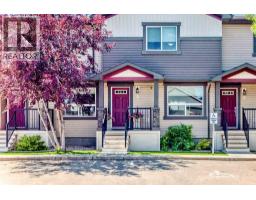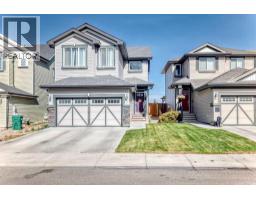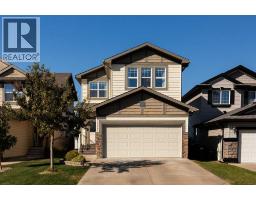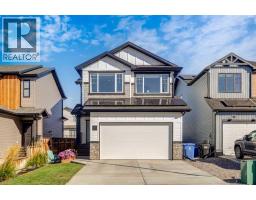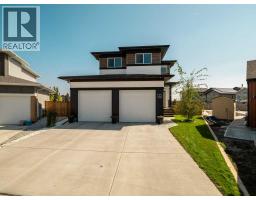536, 102 Scenic Drive N Downtown, Lethbridge, Alberta, CA
Address: 536, 102 Scenic Drive N, Lethbridge, Alberta
2 Beds2 Baths1076 sqftStatus: Buy Views : 336
Price
$679,900
Summary Report Property
- MKT IDA2246704
- Building TypeApartment
- Property TypeSingle Family
- StatusBuy
- Added3 weeks ago
- Bedrooms2
- Bathrooms2
- Area1076 sq. ft.
- DirectionNo Data
- Added On25 Sep 2025
Property Overview
Welcome to 102 Scenic Dr N! This exceptional corner unit has fantastic views and tons to offer. With 2 bedrooms, 2 bathrooms, and in-unit laundry, #536 has everything you need. The spacious kitchen has a tons of room for cooking and entertaining guests and the dining room is nice and bright with great views. The living room is complete with a fireplace and offers a great space to relax every evening. 102 Scenic has tons of amenities within including a golf simulator, theatre room, a gym, wine room, sunroom & garden, conference room, workshop, and much more. Contact your favourite REALTOR® today! (id:51532)
Tags
| Property Summary |
|---|
Property Type
Single Family
Building Type
Apartment
Storeys
6
Square Footage
1076 sqft
Community Name
Downtown
Subdivision Name
Downtown
Title
Condominium/Strata
Land Size
36036 sqft|32,670 - 43,559 sqft (3/4 - 1 ac)
Built in
2022
| Building |
|---|
Bedrooms
Above Grade
2
Bathrooms
Total
2
Interior Features
Appliances Included
Refrigerator, Stove, Window Coverings, Washer/Dryer Stack-Up
Flooring
Vinyl Plank
Building Features
Features
No Smoking Home, Parking
Style
Attached
Construction Material
Poured concrete
Square Footage
1076 sqft
Total Finished Area
1076.18 sqft
Building Amenities
Car Wash, Exercise Centre, Party Room, Recreation Centre
Heating & Cooling
Cooling
Central air conditioning
Heating Type
Hot Water
Exterior Features
Exterior Finish
Concrete
Neighbourhood Features
Community Features
Pets Allowed With Restrictions
Amenities Nearby
Park, Playground, Schools, Shopping
Maintenance or Condo Information
Maintenance Fees
$580.16 Monthly
Maintenance Fees Include
Condominium Amenities, Caretaker, Common Area Maintenance, Electricity, Heat, Insurance, Interior Maintenance, Ground Maintenance, Parking, Property Management, Reserve Fund Contributions, Sewer
Maintenance Management Company
Simco Management (Calgary)
Parking
Total Parking Spaces
2
| Land |
|---|
Other Property Information
Zoning Description
DC
| Level | Rooms | Dimensions |
|---|---|---|
| Main level | 4pc Bathroom | Measurements not available |
| 4pc Bathroom | Measurements not available | |
| Bedroom | 11.50 Ft x 8.83 Ft | |
| Dining room | 16.00 Ft x 11.42 Ft | |
| Foyer | 11.25 Ft x 5.33 Ft | |
| Kitchen | 12.25 Ft x 11.33 Ft | |
| Laundry room | 4.83 Ft x 11.83 Ft | |
| Living room | 16.00 Ft x 8.08 Ft | |
| Primary Bedroom | 15.33 Ft x 9.25 Ft |
| Features | |||||
|---|---|---|---|---|---|
| No Smoking Home | Parking | Refrigerator | |||
| Stove | Window Coverings | Washer/Dryer Stack-Up | |||
| Central air conditioning | Car Wash | Exercise Centre | |||
| Party Room | Recreation Centre | ||||




















































