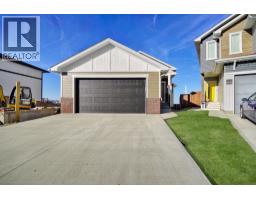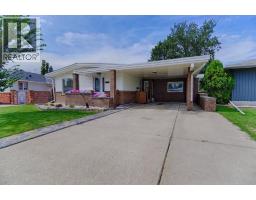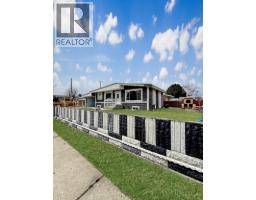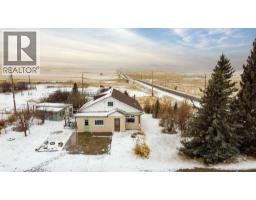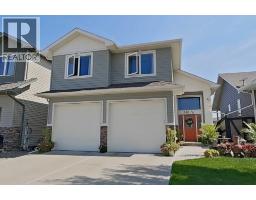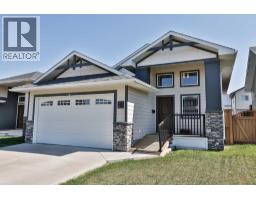509 11 Street N Staffordville, Lethbridge, Alberta, CA
Address: 509 11 Street N, Lethbridge, Alberta
4 Beds2 Baths775 sqftStatus: Buy Views : 117
Price
$339,900
Summary Report Property
- MKT IDA2250071
- Building TypeHouse
- Property TypeSingle Family
- StatusBuy
- Added3 days ago
- Bedrooms4
- Bathrooms2
- Area775 sq. ft.
- DirectionNo Data
- Added On01 Sep 2025
Property Overview
Welcome to this charming illegally suited home just 5 minutes from downtown! Featuring 4 bedrooms—2 up and 2 down—this property is perfect for anyone looking for a smart investment or some extra help with the mortgage. The home has seen many upgrades throughout, offering a stylish and comfortable living space that is truly move-in ready. Enjoy the convenience of a single detached garage, plus a large backyard with plenty of room for relaxation, entertaining, or future possibilities. Whether you’re a first-time buyer, investor, or simply looking for a centrally located home with income potential, this property is a must-see! Call your favourite REALTOR® today! (id:51532)
Tags
| Property Summary |
|---|
Property Type
Single Family
Building Type
House
Storeys
2
Square Footage
775 sqft
Community Name
Staffordville
Subdivision Name
Staffordville
Title
Freehold
Land Size
7158 sqft|4,051 - 7,250 sqft
Built in
1954
Parking Type
Attached Garage(1)
| Building |
|---|
Bedrooms
Above Grade
2
Below Grade
2
Bathrooms
Total
4
Interior Features
Appliances Included
Washer, Refrigerator, Dishwasher, Stove, Dryer
Flooring
Laminate
Basement Features
Separate entrance, Suite
Basement Type
Full
Building Features
Features
See remarks, Back lane
Foundation Type
Poured Concrete
Style
Detached
Architecture Style
Bi-level
Square Footage
775 sqft
Total Finished Area
775 sqft
Structures
None
Heating & Cooling
Cooling
None
Heating Type
Forced air
Exterior Features
Exterior Finish
Wood siding
Parking
Parking Type
Attached Garage(1)
Total Parking Spaces
3
| Land |
|---|
Lot Features
Fencing
Fence
Other Property Information
Zoning Description
R-L
| Level | Rooms | Dimensions |
|---|---|---|
| Lower level | 3pc Bathroom | 7.42 Ft x 5.92 Ft |
| Bedroom | 10.08 Ft x 12.58 Ft | |
| Bedroom | 10.50 Ft x 10.33 Ft | |
| Kitchen | 7.58 Ft x 8.67 Ft | |
| Recreational, Games room | 10.75 Ft x 16.33 Ft | |
| Furnace | 7.50 Ft x 5.50 Ft | |
| Main level | Living room | 11.33 Ft x 17.58 Ft |
| Kitchen | 11.42 Ft x 9.25 Ft | |
| Dining room | 8.00 Ft x 6.25 Ft | |
| Primary Bedroom | 11.33 Ft x 13.17 Ft | |
| Bedroom | 11.42 Ft x 8.17 Ft | |
| 4pc Bathroom | 7.83 Ft x 6.50 Ft |
| Features | |||||
|---|---|---|---|---|---|
| See remarks | Back lane | Attached Garage(1) | |||
| Washer | Refrigerator | Dishwasher | |||
| Stove | Dryer | Separate entrance | |||
| Suite | None | ||||


































