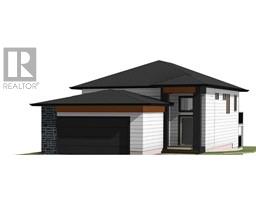51, 762 Heritage Boulevard W Heritage Heights, Lethbridge, Alberta, CA
Address: 51, 762 Heritage Boulevard W, Lethbridge, Alberta
3 Beds3 Baths1362 sqftStatus: Buy Views : 368
Price
$359,800
Summary Report Property
- MKT IDA2227146
- Building TypeRow / Townhouse
- Property TypeSingle Family
- StatusBuy
- Added2 days ago
- Bedrooms3
- Bathrooms3
- Area1362 sq. ft.
- DirectionNo Data
- Added On23 Jul 2025
Property Overview
Vacant and ready for quick possession! This 3-bedroom, 3-bathroom end-unit condo in Heritage offers great value. Located within walking distance to many amenities, it features an excellent multi-level floor plan and an attached garage with an extra parking pad.The entryway leads to a lower-level family room with storage and utility access. The main level boasts vaulted ceilings and access to a private deck. A few steps up, you’ll find the kitchen, a half bath, and laundry. The top level includes three bedrooms and two full bathrooms, with the primary suite offering a walk-in closet and ensuite.Recent updates include (new flooring, stove, fridge, and dishwasher)(1 year). Contact your favourite REALTOR® to book a showing today! (id:51532)
Tags
| Property Summary |
|---|
Property Type
Single Family
Building Type
Row / Townhouse
Square Footage
1362 sqft
Community Name
Heritage Heights
Subdivision Name
Heritage Heights
Title
Condominium/Strata
Land Size
Unknown
Built in
2005
Parking Type
Attached Garage(1)
| Building |
|---|
Bedrooms
Above Grade
3
Bathrooms
Total
3
Partial
1
Interior Features
Appliances Included
Refrigerator, Dishwasher, Stove, Washer & Dryer
Flooring
Vinyl Plank
Basement Type
Full (Finished)
Building Features
Features
Parking
Foundation Type
Poured Concrete
Style
Attached
Architecture Style
5 Level
Construction Material
Wood frame
Square Footage
1362 sqft
Total Finished Area
1362 sqft
Structures
Deck
Heating & Cooling
Cooling
Central air conditioning
Heating Type
Forced air
Neighbourhood Features
Community Features
Pets Allowed With Restrictions
Amenities Nearby
Schools, Shopping
Maintenance or Condo Information
Maintenance Fees
$314.98 Monthly
Maintenance Fees Include
Property Management, Reserve Fund Contributions
Parking
Parking Type
Attached Garage(1)
Total Parking Spaces
2
| Land |
|---|
Lot Features
Fencing
Not fenced
Other Property Information
Zoning Description
R-37
| Level | Rooms | Dimensions |
|---|---|---|
| Third level | 2pc Bathroom | .00 Ft x .00 Ft |
| Basement | Family room | 13.00 Ft x 11.00 Ft |
| Main level | Kitchen | 11.00 Ft x 10.00 Ft |
| Living room | 19.00 Ft x 11.00 Ft | |
| Dining room | 9.00 Ft x 9.00 Ft | |
| Upper Level | Bedroom | 11.00 Ft x 9.00 Ft |
| Bedroom | 11.00 Ft x 9.00 Ft | |
| 3pc Bathroom | .00 Ft x .00 Ft | |
| 4pc Bathroom | .00 Ft x .00 Ft | |
| Primary Bedroom | 13.00 Ft x 10.00 Ft |
| Features | |||||
|---|---|---|---|---|---|
| Parking | Attached Garage(1) | Refrigerator | |||
| Dishwasher | Stove | Washer & Dryer | |||
| Central air conditioning | |||||










































