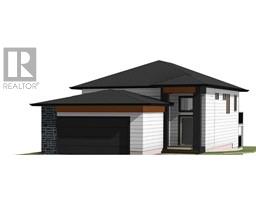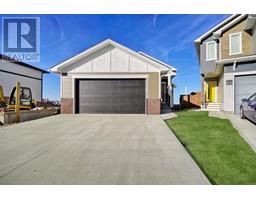571 Firelight Place W Copperwood, Lethbridge, Alberta, CA
Address: 571 Firelight Place W, Lethbridge, Alberta
4 Beds4 Baths1800 sqftStatus: Buy Views : 270
Price
$524,900
Summary Report Property
- MKT IDA2233455
- Building TypeHouse
- Property TypeSingle Family
- StatusBuy
- Added8 hours ago
- Bedrooms4
- Bathrooms4
- Area1800 sq. ft.
- DirectionNo Data
- Added On12 Jul 2025
Property Overview
A gorgeous open concept 2 Story home located on a quiet road in Copperwood. Features 4 bedrooms, 3 1/2 bathrooms, a large kitchen with quartz counters, generous sized island and coffee bar with a mini fridge, Primary bedroom with a 4 piece ensuite and huge walk-in closet with custom shelving, 2 electric fireplaces, built in cabinets, fully developed basement with a family room and wet bar, bedroom with a cheater ensuite door, central air, heated garage, 2 sheds, fully fenced and landscaped yard and much more. Was changed from a 4 bedroom up, to a 3 bedroom up, but could very easily be changed back if desired with the installation of a wall making it a total of 5 bedrooms. (id:51532)
Tags
| Property Summary |
|---|
Property Type
Single Family
Building Type
House
Storeys
2
Square Footage
1800 sqft
Community Name
Copperwood
Subdivision Name
Copperwood
Title
Freehold
Land Size
4532 sqft|4,051 - 7,250 sqft
Built in
2017
Parking Type
Attached Garage(2),Garage,Heated Garage,Other
| Building |
|---|
Bedrooms
Above Grade
3
Below Grade
1
Bathrooms
Total
4
Partial
1
Interior Features
Appliances Included
See remarks
Flooring
Carpeted, Ceramic Tile, Vinyl Plank
Basement Type
Full (Finished)
Building Features
Features
See remarks, Back lane
Foundation Type
Poured Concrete
Style
Detached
Square Footage
1800 sqft
Total Finished Area
1800 sqft
Structures
Deck, See Remarks
Heating & Cooling
Cooling
Central air conditioning
Heating Type
Forced air
Neighbourhood Features
Community Features
Lake Privileges, Fishing
Amenities Nearby
Park, Playground, Schools, Shopping, Water Nearby
Parking
Parking Type
Attached Garage(2),Garage,Heated Garage,Other
Total Parking Spaces
4
| Land |
|---|
Lot Features
Fencing
Fence
Other Property Information
Zoning Description
R-CL
| Level | Rooms | Dimensions |
|---|---|---|
| Second level | Bedroom | 18.83 Ft x 8.17 Ft |
| Bedroom | 9.83 Ft x 9.00 Ft | |
| Primary Bedroom | 13.00 Ft x 12.83 Ft | |
| 4pc Bathroom | Measurements not available | |
| 4pc Bathroom | Measurements not available | |
| Laundry room | Measurements not available | |
| Basement | Bedroom | 12.50 Ft x 9.33 Ft |
| Other | Measurements not available | |
| Family room | 14.33 Ft x 12.17 Ft | |
| 3pc Bathroom | Measurements not available | |
| Main level | Kitchen | 13.00 Ft x 9.00 Ft |
| Living room | 15.33 Ft x 11.00 Ft | |
| Other | 16.00 Ft x 9.00 Ft | |
| 2pc Bathroom | Measurements not available |
| Features | |||||
|---|---|---|---|---|---|
| See remarks | Back lane | Attached Garage(2) | |||
| Garage | Heated Garage | Other | |||
| See remarks | Central air conditioning | ||||





















































