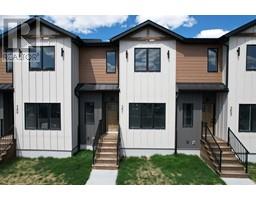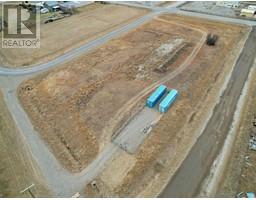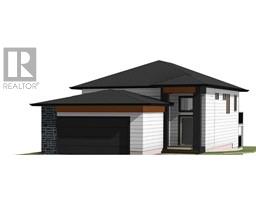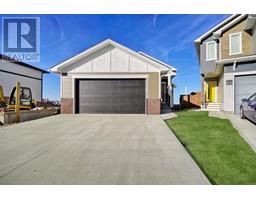6, 284 Cougar Way N Uplands, Lethbridge, Alberta, CA
Address: 6, 284 Cougar Way N, Lethbridge, Alberta
2 Beds3 Baths1035 sqftStatus: Buy Views : 719
Price
$385,000
Summary Report Property
- MKT IDA2237298
- Building TypeDuplex
- Property TypeSingle Family
- StatusBuy
- Added14 hours ago
- Bedrooms2
- Bathrooms3
- Area1035 sq. ft.
- DirectionNo Data
- Added On14 Jul 2025
Property Overview
Adult living at it's finest in this beautifully cared for condo in Aspen Village! The main floor is bright and open with large south facing windows. Thoughtfully designed, this 40+ adult condo has main floor laundry, a single attached garage, nice sized Den and a lovely kitchen and dining area. The Den is perfect as a guest room, office or craft room! The primary bedroom is spacious with a walk in closet and full ensuite. Your back deck offers a serene view of Legacy park with plenty of pathways, playgrounds and a lake! Downstairs you get a large storage room, another full bedroom and bathroom and a huge living room to enjoy. Aspen Village is a beautifully cared for community for peaceful enjoyment in a quiet area. (id:51532)
Tags
| Property Summary |
|---|
Property Type
Single Family
Building Type
Duplex
Storeys
1
Square Footage
1035 sqft
Community Name
Uplands
Subdivision Name
Uplands
Title
Condominium/Strata
Land Size
2389 sqft|0-4,050 sqft
Built in
2002
Parking Type
Concrete,Attached Garage(1)
| Building |
|---|
Bedrooms
Above Grade
1
Below Grade
1
Bathrooms
Total
2
Partial
1
Interior Features
Appliances Included
Refrigerator, Dishwasher, Stove, Garage door opener
Flooring
Carpeted, Hardwood, Laminate
Basement Type
Full (Finished)
Building Features
Features
Parking
Foundation Type
Poured Concrete
Style
Semi-detached
Architecture Style
Bungalow
Construction Material
Wood frame
Square Footage
1035 sqft
Total Finished Area
1035 sqft
Structures
Deck
Heating & Cooling
Cooling
None
Heating Type
Forced air
Neighbourhood Features
Community Features
Lake Privileges, Pets Allowed With Restrictions, Age Restrictions
Amenities Nearby
Park, Playground, Recreation Nearby, Water Nearby
Maintenance or Condo Information
Maintenance Fees
$265 Monthly
Maintenance Fees Include
Common Area Maintenance, Ground Maintenance, Property Management, Reserve Fund Contributions
Maintenance Management Company
Braemore Property Management
Parking
Parking Type
Concrete,Attached Garage(1)
Total Parking Spaces
2
| Land |
|---|
Lot Features
Fencing
Fence
Other Property Information
Zoning Description
R-37
| Level | Rooms | Dimensions |
|---|---|---|
| Basement | Bedroom | 10.83 Ft x 14.83 Ft |
| 3pc Bathroom | .00 Ft x .00 Ft | |
| Main level | Primary Bedroom | 11.58 Ft x 15.33 Ft |
| Den | 10.00 Ft x 9.67 Ft | |
| 2pc Bathroom | .00 Ft x .00 Ft | |
| 4pc Bathroom | .00 Ft x .00 Ft |
| Features | |||||
|---|---|---|---|---|---|
| Parking | Concrete | Attached Garage(1) | |||
| Refrigerator | Dishwasher | Stove | |||
| Garage door opener | None | ||||




















































