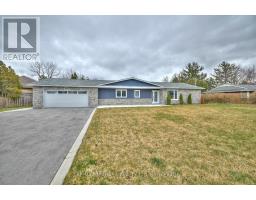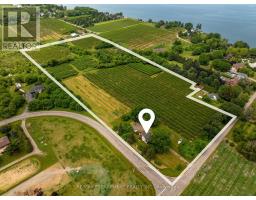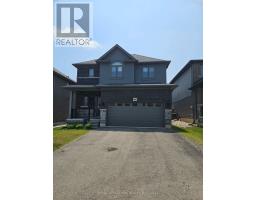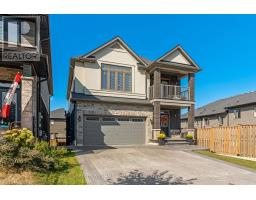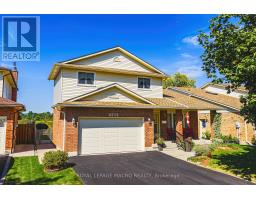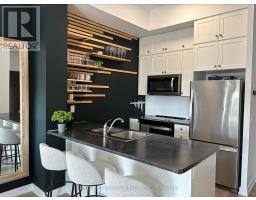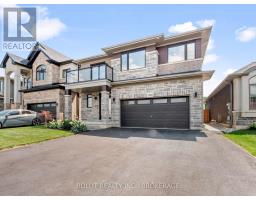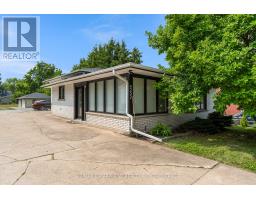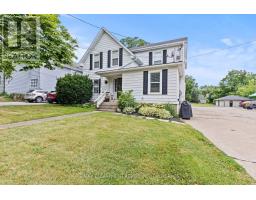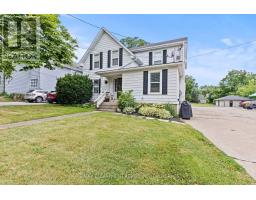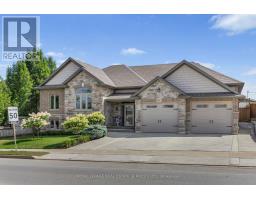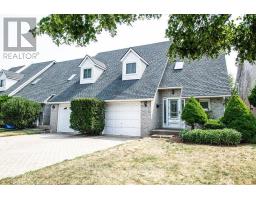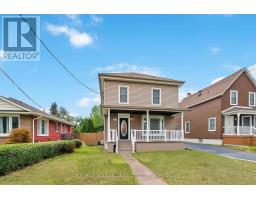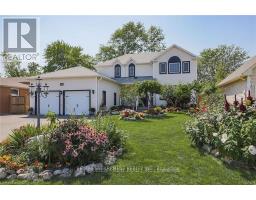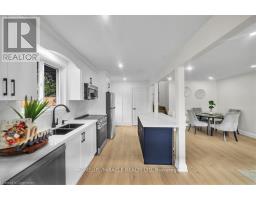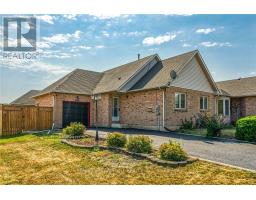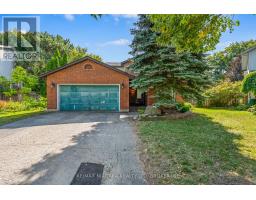4229 MANSON LANE, Lincoln (Beamsville), Ontario, CA
Address: 4229 MANSON LANE, Lincoln (Beamsville), Ontario
Summary Report Property
- MKT IDX12372138
- Building TypeHouse
- Property TypeSingle Family
- StatusBuy
- Added6 weeks ago
- Bedrooms4
- Bathrooms3
- Area2000 sq. ft.
- DirectionNo Data
- Added On01 Sep 2025
Property Overview
Beautiful 4-bedroom + den, 2.5-bath home in sought-after Campden Estates, located on a quiet cul-de-sac with no rear neighbours. Featuring 9-ft ceilings, upgraded engineered flooring, and a bright open-concept layout with a custom kitchen, quartz counters, stainless steel appliances, and a walk-in pantry. Living room with a gas fireplace and large windows for natural light. Upstairs boasts a spacious primary suite with coffered ceiling, walk-in closet, and a 5-pc ensuite with heated floors. Three additional bedrooms share another 5-pc bath. The unfinished basement offers excellent potential for a gym, rec room, or office. Close to vineyards, trails, schools, and just minutes to QEW the perfect mix of small-town living and modern convenience. (id:51532)
Tags
| Property Summary |
|---|
| Building |
|---|
| Level | Rooms | Dimensions |
|---|---|---|
| Second level | Laundry room | 2 m x 2 m |
| Primary Bedroom | 4.62 m x 3.78 m | |
| Bedroom 2 | 3.38 m x 3.12 m | |
| Bedroom 3 | 3.33 m x 3.07 m | |
| Bedroom 4 | 3.23 m x 3.1 m | |
| Bathroom | 2 m x 2 m | |
| Bathroom | 2 m x 2 m | |
| Main level | Foyer | 4.17 m x 1.52 m |
| Den | 3.05 m x 2.9 m | |
| Kitchen | 6.71 m x 3.73 m | |
| Family room | 6.02 m x 3.58 m |
| Features | |||||
|---|---|---|---|---|---|
| Conservation/green belt | Sump Pump | Attached Garage | |||
| Garage | Garage door opener remote(s) | Central air conditioning | |||
| Fireplace(s) | |||||




































