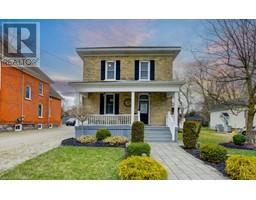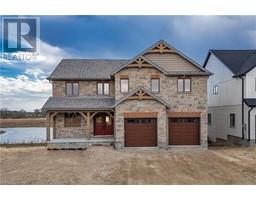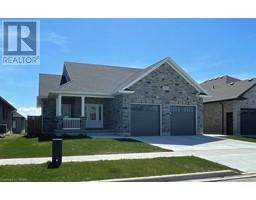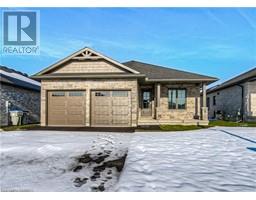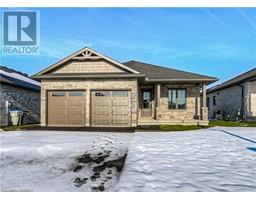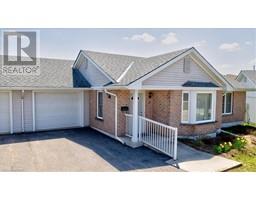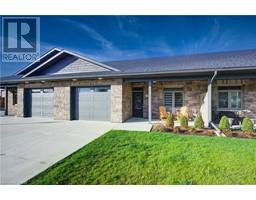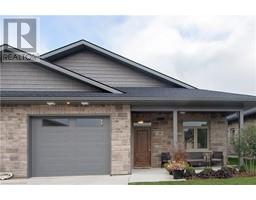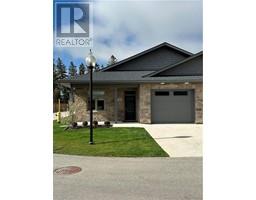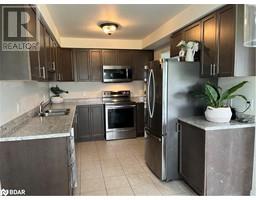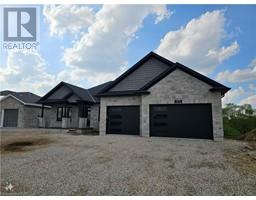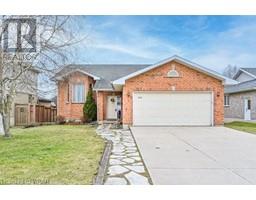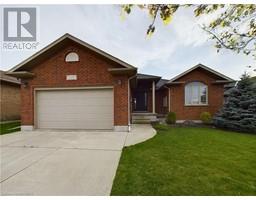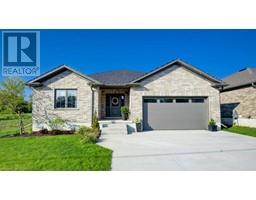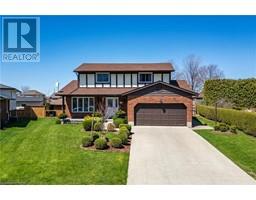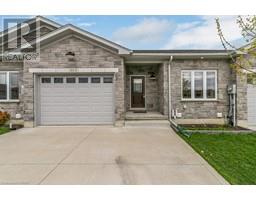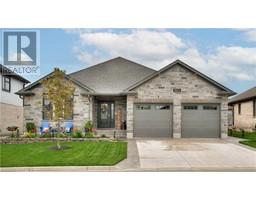29 MCDONALD STREET WEST 32 - Listowel, Listowel, Ontario, CA
Address: 29 MCDONALD STREET WEST, Listowel, Ontario
Summary Report Property
- MKT ID40543239
- Building TypeHouse
- Property TypeSingle Family
- StatusBuy
- Added3 weeks ago
- Bedrooms4
- Bathrooms3
- Area3706 sq. ft.
- DirectionNo Data
- Added On09 May 2024
Property Overview
Ever wish you had a do over. Well this home is it in 3706 finished sq feet. From the top end finishes to those special touches you wish you had thought of earlier. Here you will find an executive home on just over half an acre. The stone finished house is surrounded by mature trees and an oasis that gives you privacy in town. The open concept main area still affords you private spaces for quiet times. High tech meets todays needs from the CAT6 wiring and the surround sound in the entertainment room, State -of-the Art AI controlled security system and climate controls at your fingertips. View the beautiful outside through low e windows. No worries inside as the furnace, AC, wiring, roofing all done in 2022. But wait, it is also prewired for Hot Tub, Electric Car Charger and a generator. On top of that, it is all ready for family, friends and work. Call your realtor today for a private viewing. (id:51532)
Tags
| Property Summary |
|---|
| Building |
|---|
| Land |
|---|
| Level | Rooms | Dimensions |
|---|---|---|
| Basement | Workshop | 17'1'' x 25'8'' |
| Storage | 4'1'' x 19'3'' | |
| Recreation room | 13'3'' x 29'4'' | |
| Office | 12'0'' x 12'2'' | |
| Cold room | 7'3'' x 6'6'' | |
| Bedroom | 20'9'' x 12'11'' | |
| 3pc Bathroom | Measurements not available | |
| Main level | Bedroom | 12'0'' x 10'4'' |
| Utility room | 7'5'' x 11'9'' | |
| Primary Bedroom | 17'5'' x 16'9'' | |
| Living room | 20'2'' x 13'1'' | |
| Kitchen | 13'6'' x 11'7'' | |
| Family room | 21'4'' x 13'2'' | |
| Breakfast | 12'0'' x 12'3'' | |
| Bedroom | 13'4'' x 12'4'' | |
| 5pc Bathroom | 13'5'' x 10'3'' | |
| 2pc Bathroom | 5'6'' x 8'0'' |
| Features | |||||
|---|---|---|---|---|---|
| Southern exposure | Backs on greenbelt | Conservation/green belt | |||
| Sump Pump | Automatic Garage Door Opener | Attached Garage | |||
| Central Vacuum | Dishwasher | Dryer | |||
| Water softener | Washer | Range - Gas | |||
| Microwave Built-in | Window Coverings | Garage door opener | |||
| Central air conditioning | |||||




















































