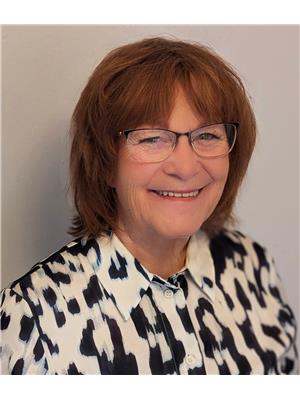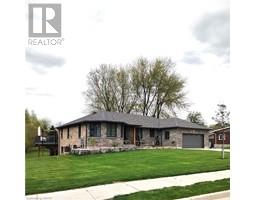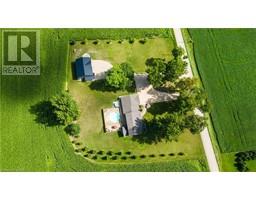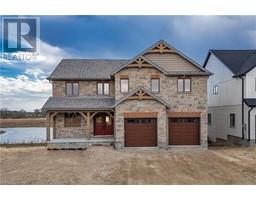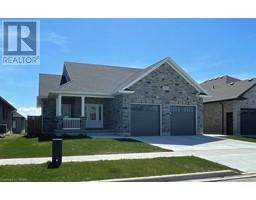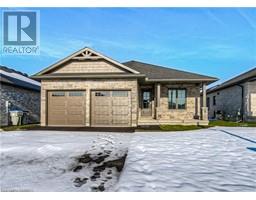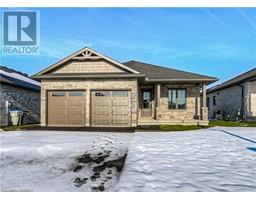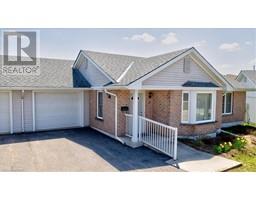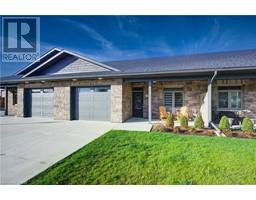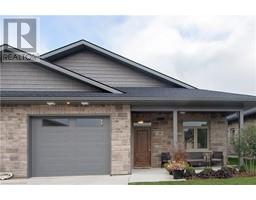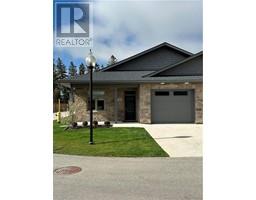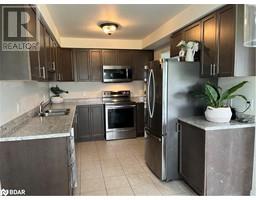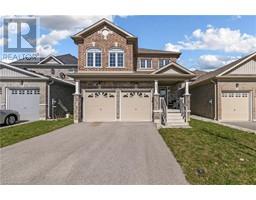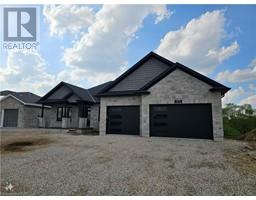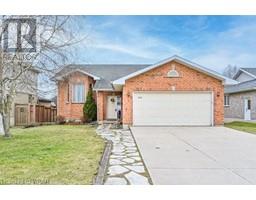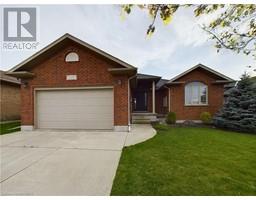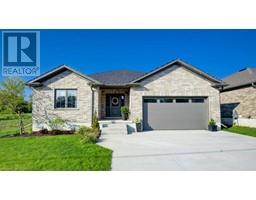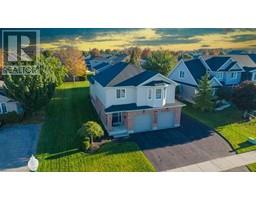345 LIVINGSTONE Avenue N 32 - Listowel, Listowel, Ontario, CA
Address: 345 LIVINGSTONE Avenue N, Listowel, Ontario
3 Beds2 Baths1888 sqftStatus: Buy Views : 727
Price
$680,000
Summary Report Property
- MKT ID40566994
- Building TypeHouse
- Property TypeSingle Family
- StatusBuy
- Added1 weeks ago
- Bedrooms3
- Bathrooms2
- Area1888 sq. ft.
- DirectionNo Data
- Added On07 May 2024
Property Overview
Welcome to this lovely century home where Edwardian Style meets modern amenities. The large living room leads to a dream kitchen. Redone approximately 5 years ago this kitchen boasts and island that will sit 6 - 8 comfortably and storage abounds. 3 bedrooms means plenty of room for family. Entertaining? Look no further than a spacious cover porch overlooking your own Koi pond surrounded be a newer composite fence. The large two car garage has an added heated bonus room with a kitchenette. Convenience is at your fingertips as you are walking distance to Downtown, the Hospital, Clinic, and the Library. Come see the possibilities this home offers. (id:51532)
Tags
| Property Summary |
|---|
Property Type
Single Family
Building Type
House
Storeys
2
Square Footage
1888.0000
Subdivision Name
32 - Listowel
Title
Freehold
Land Size
under 1/2 acre
Parking Type
Detached Garage
| Building |
|---|
Bedrooms
Above Grade
3
Bathrooms
Total
3
Partial
1
Interior Features
Appliances Included
Dishwasher, Dryer, Freezer, Refrigerator, Washer, Gas stove(s), Window Coverings, Garage door opener
Basement Type
Full (Unfinished)
Building Features
Features
Automatic Garage Door Opener
Foundation Type
Stone
Style
Detached
Architecture Style
2 Level
Square Footage
1888.0000
Heating & Cooling
Cooling
Central air conditioning
Heating Type
Forced air
Utilities
Utility Sewer
Municipal sewage system
Water
Municipal water
Exterior Features
Exterior Finish
Aluminum siding, Brick
Neighbourhood Features
Community Features
Community Centre
Amenities Nearby
Golf Nearby, Hospital, Park, Place of Worship, Playground, Schools, Shopping
Parking
Parking Type
Detached Garage
Total Parking Spaces
6
| Land |
|---|
Lot Features
Fencing
Partially fenced
Other Property Information
Zoning Description
R4
| Level | Rooms | Dimensions |
|---|---|---|
| Second level | Recreation room | 12'4'' x 15'3'' |
| Primary Bedroom | 11'6'' x 11'7'' | |
| Bedroom | 11'0'' x 10'9'' | |
| Bedroom | 11'3'' x 11'6'' | |
| 4pc Bathroom | 6'9'' x 12'10'' | |
| Main level | Living room | 13'10'' x 28'0'' |
| Foyer | 8'6'' x 14'5'' | |
| Kitchen/Dining room | 24'6'' x 15'6'' | |
| 2pc Bathroom | 9'9'' x 12'5'' |
| Features | |||||
|---|---|---|---|---|---|
| Automatic Garage Door Opener | Detached Garage | Dishwasher | |||
| Dryer | Freezer | Refrigerator | |||
| Washer | Gas stove(s) | Window Coverings | |||
| Garage door opener | Central air conditioning | ||||











































