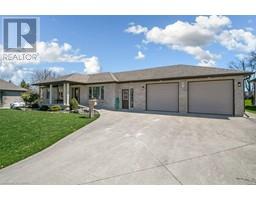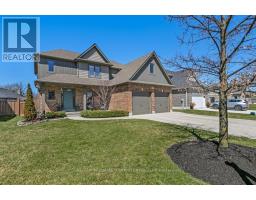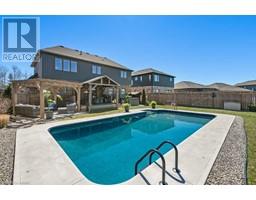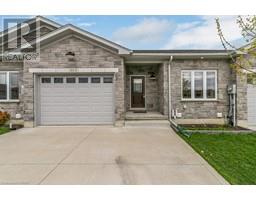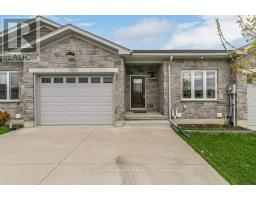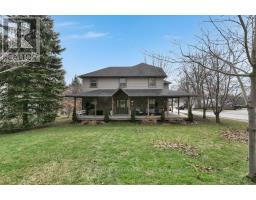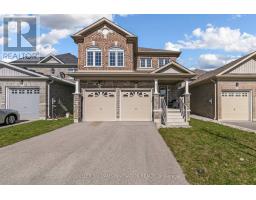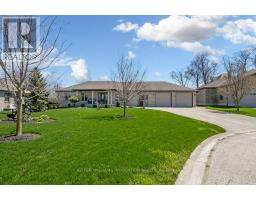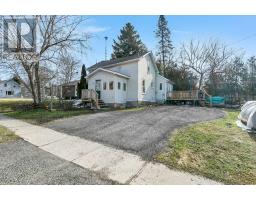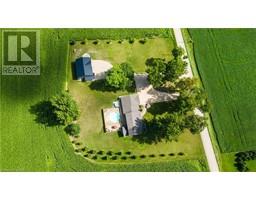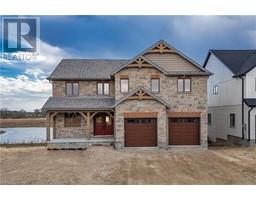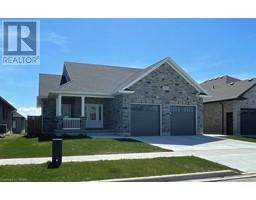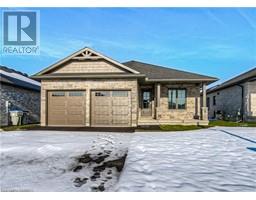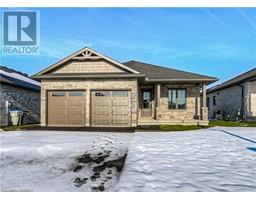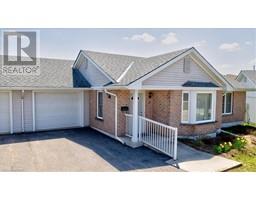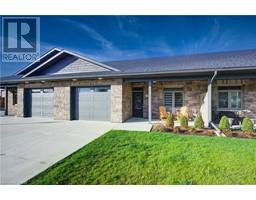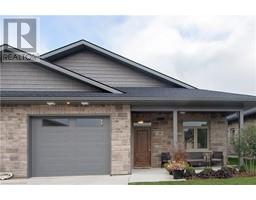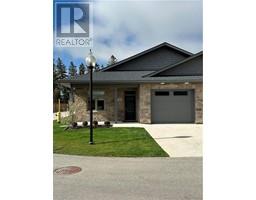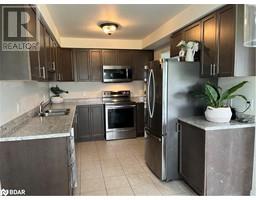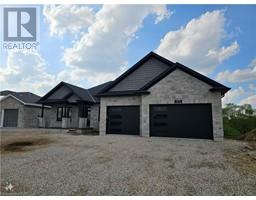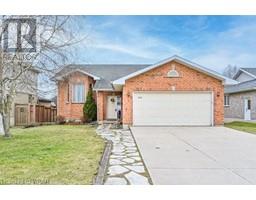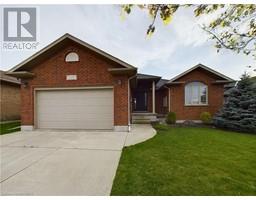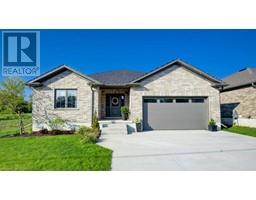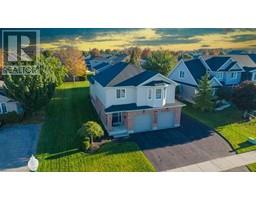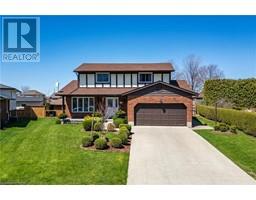991 HANNAH AVENUE SOUTH Avenue S 32 - Listowel, Listowel, Ontario, CA
Address: 991 HANNAH AVENUE SOUTH Avenue S, Listowel, Ontario
Summary Report Property
- MKT ID40571803
- Building TypeHouse
- Property TypeSingle Family
- StatusBuy
- Added1 weeks ago
- Bedrooms4
- Bathrooms3
- Area2336 sq. ft.
- DirectionNo Data
- Added On06 May 2024
Property Overview
Welcome to 991 Hannah Avenue South in Listowel! This charming two-storey home features four bedrooms and three bathrooms, offering over 2300 sq ft of living space. Bright and inviting, the interior is adorned with ample pot lights, creating a warm and welcoming ambiance throughout. The kitchen boasts quality stainless steel appliances and convenient counter seating, perfect for casual dining or entertaining guests. Upstairs, unwind in the spacious family room, or retreat to one of the four generously sized bedrooms, including the luxurious ensuite. Outside, the home exudes curb appeal with its captivating stone and brick facade, while the fully fenced backyard provides a private oasis for outdoor enjoyment and relaxation. Nestled within a family-friendly neighborhood characterized by low traffic, enjoy the proximity to nearby parks, ideal for leisurely strolls or outdoor activities. Contact your agent today to book a viewing. (id:51532)
Tags
| Property Summary |
|---|
| Building |
|---|
| Land |
|---|
| Level | Rooms | Dimensions |
|---|---|---|
| Second level | Primary Bedroom | 11'0'' x 15'5'' |
| Family room | 12'6'' x 20'4'' | |
| Bedroom | 11'0'' x 9'9'' | |
| Bedroom | 14'4'' x 11'9'' | |
| Bedroom | 11'10'' x 10'1'' | |
| Full bathroom | 10'2'' x 9'5'' | |
| 4pc Bathroom | 5'1'' x 10'0'' | |
| Basement | Storage | 26'0'' x 15'5'' |
| Main level | Living room | 13'0'' x 26'4'' |
| Kitchen | 12'9'' x 9'11'' | |
| Foyer | 7'3'' x 8'3'' | |
| Dining room | 12'9'' x 9'2'' | |
| 2pc Bathroom | 6'7'' x 3'0'' |
| Features | |||||
|---|---|---|---|---|---|
| Attached Garage | Central Vacuum | Dishwasher | |||
| Dryer | Refrigerator | Stove | |||
| Washer | Microwave Built-in | Central air conditioning | |||





















