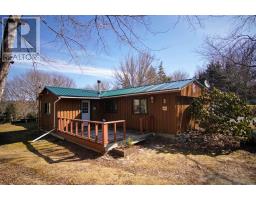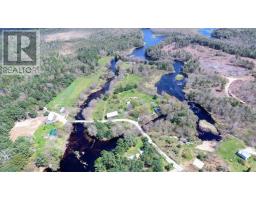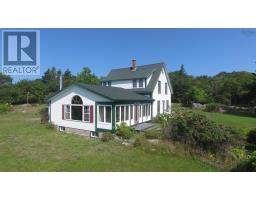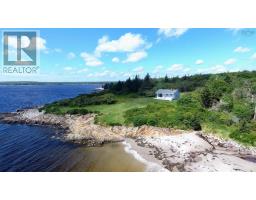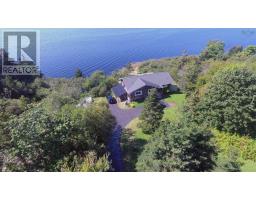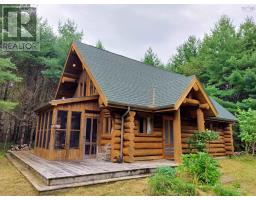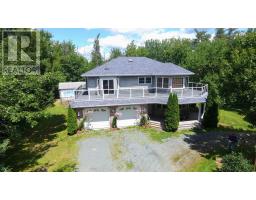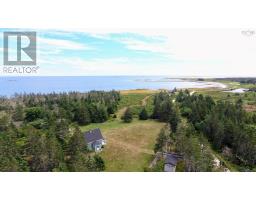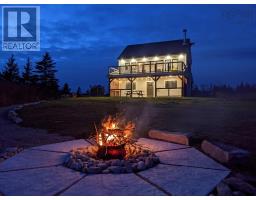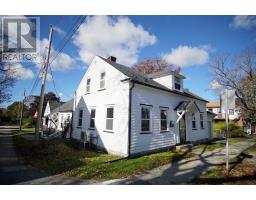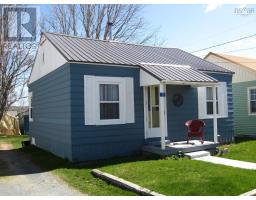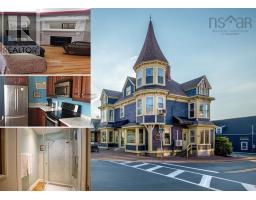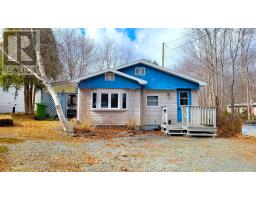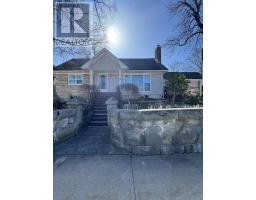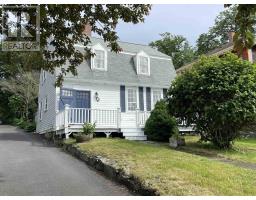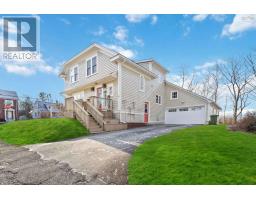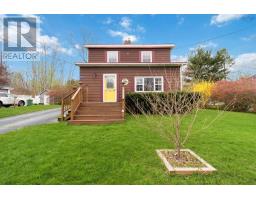307 Main Street, Liverpool, Nova Scotia, CA
Address: 307 Main Street, Liverpool, Nova Scotia
Summary Report Property
- MKT ID202312111
- Building TypeHouse
- Property TypeSingle Family
- StatusBuy
- Added47 weeks ago
- Bedrooms0
- Bathrooms2
- Area3600 sq. ft.
- DirectionNo Data
- Added On16 Jun 2023
Property Overview
Situated on Main Street in Liverpool this unique building was built in the late 1800's and has a long history... Originally built as the parish hall for one of the local churches it has hosted many local events. The building is on a small lot on, with deeded road access to the small back yard. This is a large building at over 3600sqft of interior space. The entrance to the building is off Main Street and features a large office, utilities room and and a large bathroom. up the wide original staircase is the large hall with over 20ft ceilings with a beautiful stamped tin ceiling and original lighting. The room is well lit with large windows on the West and East sides. There are two large kitchens with plenty of cupboards and storage space. Above the kitchens is a large loft area. There is a raised stage area at the South end of the hall, at the back of the stage is a good sized storage room as well as a 3pc bath with a shower. At the back of the building is a room that was used as a classroom, this room has access to the backyard. This building is ready for its new owners!! Calls for more details and to book a showing. (id:51532)
Tags
| Property Summary |
|---|
| Building |
|---|
| Level | Rooms | Dimensions |
|---|---|---|
| Main level | Other | 20. x 16. Office |
| Foyer | 16. x 11 | |
| Bath (# pieces 1-6) | 11. x 7 | |
| Kitchen | 21. x 15 | |
| Kitchen | 15x 14 | |
| Other | 40. x 35. Hall | |
| Other | 35x 25. Stage | |
| Other | 35. x 15.8 Loft | |
| Other | 14. x 9 | |
| Storage | 14. x 25 | |
| Bath (# pieces 1-6) | 9. x 3.4 |
| Features | |||||
|---|---|---|---|---|---|
| None | Freezer | Refrigerator | |||



































