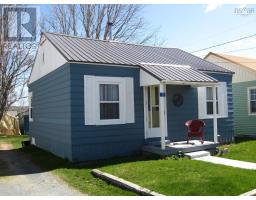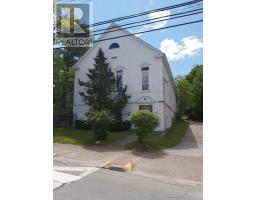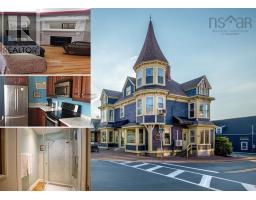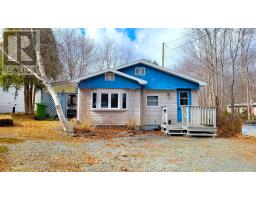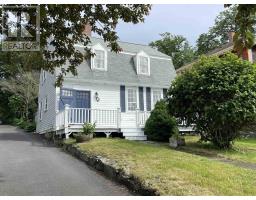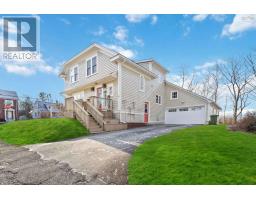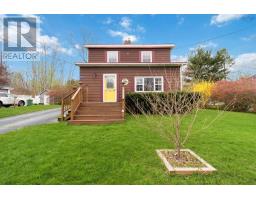81 Main Street, Liverpool, Nova Scotia, CA
Address: 81 Main Street, Liverpool, Nova Scotia
Summary Report Property
- MKT ID202406920
- Building TypeHouse
- Property TypeSingle Family
- StatusBuy
- Added2 weeks ago
- Bedrooms4
- Bathrooms2
- Area2079 sq. ft.
- DirectionNo Data
- Added On01 May 2024
Property Overview
Nestled in the historic heart of Liverpool, Nova Scotia, 81 Main Street presents a unique blend of comfort, convenience, and historic charm. This beautifully maintained residence offers a picturesque view of Liverpool Harbor from the living room's main window, inviting natural light and serene water vistas into your daily life. Built in 1972, this home seamlessly blends modern upgrades with timeless appeal, featuring a cozy wood stove installed in 2014, ensuring warm and inviting living spaces during the cooler months. The property boasts new windows and doors (2007) and a recently updated roof (2013), reflecting meticulous care and attention to detail. With 4 spacious bedrooms and 2 full bathrooms, including 2 bedrooms on the main floor, this home accommodates both privacy and comfort. The expansive basement, with its durable concrete floor, offers a blank canvas for creativity and opportunity, ready to be transformed to meet your desires. Living in Liverpool means embracing a lifestyle enriched by maritime history and natural beauty. As one of Nova Scotia's oldest towns, Liverpool is a seaside community that celebrates its heritage at every turn. From the tranquil shores of Whitepoint Beach, just a 15-minute drive away, to the picturesque Fort Point Lighthouse Park within walking distance, every day offers an opportunity to explore and appreciate the stunning surroundings. Whether you're drawn to the allure of seaside living, the charm of a historic community, or the promise of a home that balances modern amenities with timeless elegance, 81 Main Street offers an exceptional living experience in the heart of Liverpool. (id:51532)
Tags
| Property Summary |
|---|
| Building |
|---|
| Level | Rooms | Dimensions |
|---|---|---|
| Second level | Bedroom | 12.6 x 12 |
| Bedroom | 11.6 x 12.8 | |
| Bath (# pieces 1-6) | 4.9 x 8.6 | |
| Basement | Utility room | 10.2 x 11.3 |
| Den | 7 x 9.5 | |
| Recreational, Games room | 16.5 x 19 | |
| Storage | 9.5 x 10.6 | |
| Storage | 7.6 x 15.6 | |
| Main level | Kitchen | 9.4 x 13.5 |
| Living room | 11.5 x 19 | |
| Bedroom | 9.7 x 10.2 | |
| Primary Bedroom | 11.5 x 10.5 | |
| Bath (# pieces 1-6) | 7.6 x 6 | |
| Dining room | 12.4 x 9.4 |
| Features | |||||
|---|---|---|---|---|---|
| Carport | Stove | Dishwasher | |||
| Dryer | Washer | Refrigerator | |||



































