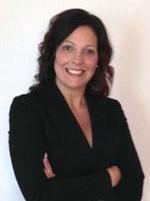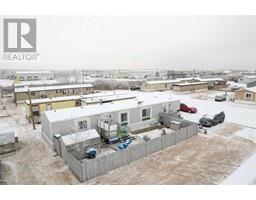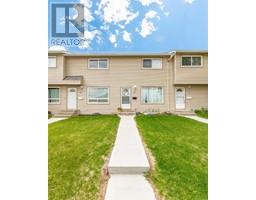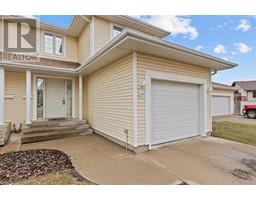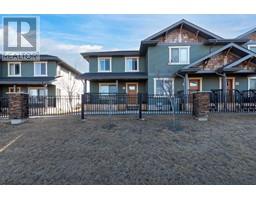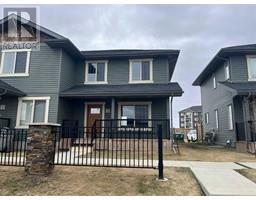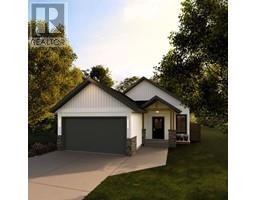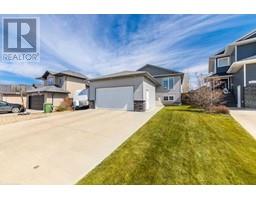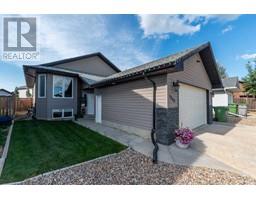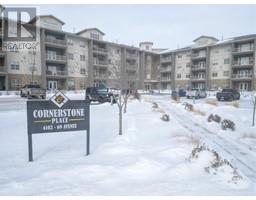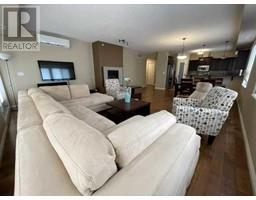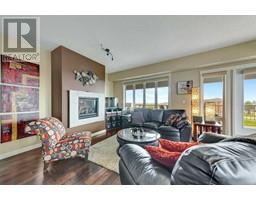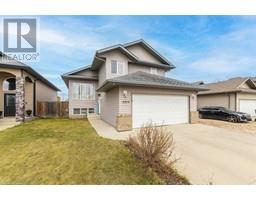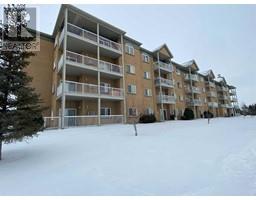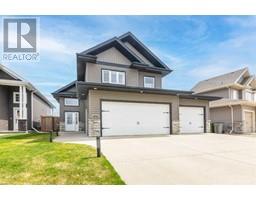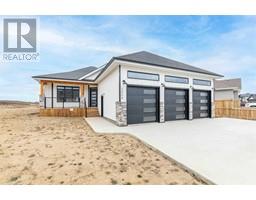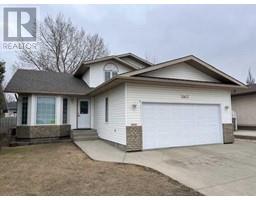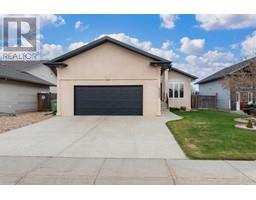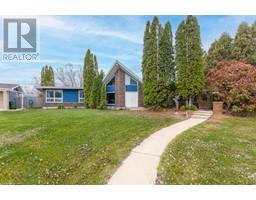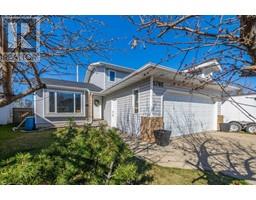108, 4102 69 Avenue West Lloydminster City, Lloydminster, Alberta, CA
Address: 108, 4102 69 Avenue, Lloydminster, Alberta
2 Beds2 Baths1109 sqftStatus: Buy Views : 187
Price
$209,900
Summary Report Property
- MKT IDA2128792
- Building TypeApartment
- Property TypeSingle Family
- StatusBuy
- Added1 weeks ago
- Bedrooms2
- Bathrooms2
- Area1109 sq. ft.
- DirectionNo Data
- Added On04 May 2024
Property Overview
Welcome to Cornerstone! This immaculate first floor unit is sure to impress the minute you step inside. Open concept living with recent renovations including new countertop and black splash, new vinyl flooring throughout living room area and bedrooms as well as a brand new washer & dryer. The master bedroom features double closets and a full 4 piece bathroom. This beautiful building boasts an owners lounge, exercise room, guest suite as well as underground parking. This unit comes with 1 underground stall and 1 surface stall. Make your move to luxury today! (id:51532)
Tags
| Property Summary |
|---|
Property Type
Single Family
Building Type
Apartment
Storeys
4
Square Footage
1109 sqft
Community Name
West Lloydminster City
Subdivision Name
West Lloydminster City
Title
Condominium/Strata
Land Size
Unknown
Built in
2010
Parking Type
Underground
| Building |
|---|
Bedrooms
Above Grade
1
Below Grade
1
Bathrooms
Total
2
Interior Features
Appliances Included
Refrigerator, Dishwasher, Stove, Microwave Range Hood Combo, Washer/Dryer Stack-Up
Flooring
Ceramic Tile, Vinyl
Building Features
Features
See remarks, Guest Suite, Parking
Style
Attached
Construction Material
Wood frame
Square Footage
1109 sqft
Total Finished Area
1109 sqft
Building Amenities
Exercise Centre, Guest Suite
Heating & Cooling
Cooling
Central air conditioning
Neighbourhood Features
Community Features
Pets not Allowed
Maintenance or Condo Information
Maintenance Fees
$562 Monthly
Maintenance Fees Include
Common Area Maintenance, Insurance, Ground Maintenance, Property Management, Reserve Fund Contributions, Waste Removal, Water
Maintenance Management Company
One Key Management
Parking
Parking Type
Underground
Total Parking Spaces
2
| Land |
|---|
Other Property Information
Zoning Description
R4
| Level | Rooms | Dimensions |
|---|---|---|
| Basement | Primary Bedroom | 12.00 Ft x 15.00 Ft |
| Main level | Foyer | 6.42 Ft x 8.25 Ft |
| Kitchen | 9.33 Ft x 8.25 Ft | |
| Laundry room | 10.33 Ft x 6.50 Ft | |
| Living room | 15.00 Ft x 17.50 Ft | |
| Bedroom | 10.25 Ft x 14.17 Ft | |
| 3pc Bathroom | .00 Ft x .00 Ft | |
| 4pc Bathroom | .00 Ft x .00 Ft |
| Features | |||||
|---|---|---|---|---|---|
| See remarks | Guest Suite | Parking | |||
| Underground | Refrigerator | Dishwasher | |||
| Stove | Microwave Range Hood Combo | Washer/Dryer Stack-Up | |||
| Central air conditioning | Exercise Centre | Guest Suite | |||
































