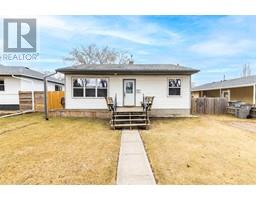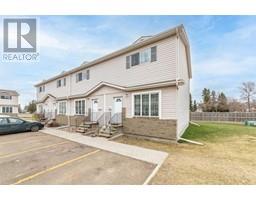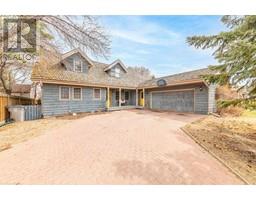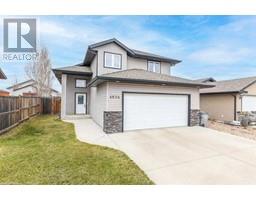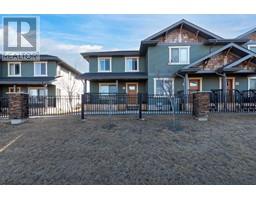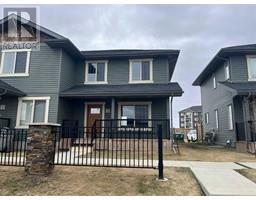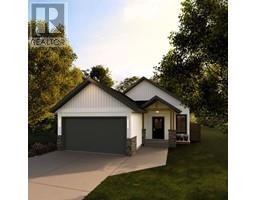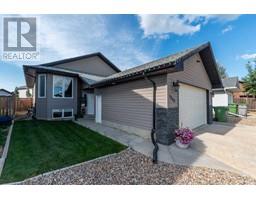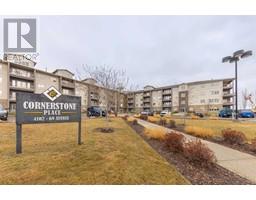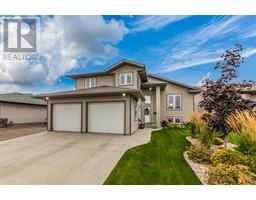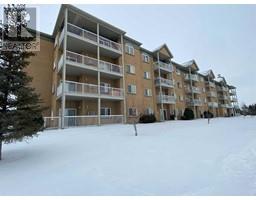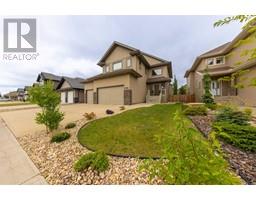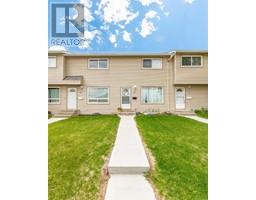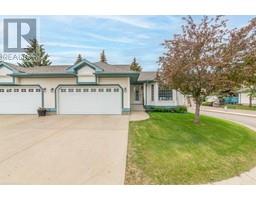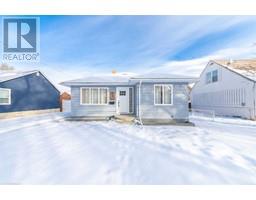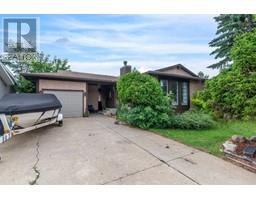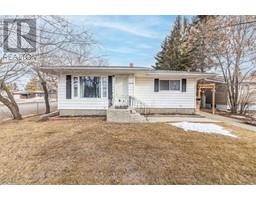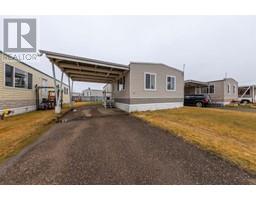2009 61 Avenue West Lloydminster City, Lloydminster, Alberta, CA
Address: 2009 61 Avenue, Lloydminster, Alberta
Summary Report Property
- MKT IDA2128240
- Building TypeHouse
- Property TypeSingle Family
- StatusBuy
- Added2 days ago
- Bedrooms3
- Bathrooms2
- Area1334 sq. ft.
- DirectionNo Data
- Added On03 May 2024
Property Overview
Introducing your dream home in the heart of Lloydminster's Newer Lakeside Neighborhood! Step into this modern bungalow at 2009 61 Avenue, boasting over 1300 square feet of contemporary living space. As you enter, you'll immediately notice the stunning vinyl plank flooring that sets the tone for this beautifully appointed home. The kitchen is a true chef's delight, featuring quartz countertops, a convenient butler pantry, and an additional pantry for all your storage needs. The centrepiece of this space is the expansive, electrified island, perfect for gathering with friends and family. The modern farmhouse lighting, with sleek black accents, adds a touch of elegance throughout the home. The primary bedroom is a sanctuary of style and comfort, with an eye-catching accent wall and a luxurious 3-piece ensuite with a custom 4' shower. You'll also appreciate the oversized walk-in closet, providing ample space for your wardrobe. One of the standout features of this property is the exceptional triple-attached garage. It's not just heated but also equipped with a sump and hot/cold water taps, making it a versatile space for all your automotive and storage needs. With over 700 square feet, it's a car enthusiast's dream. The basement is a blank canvas, ready for your personal touch. Whether you envision a home theatre, a home gym, or additional living space, the builder can help you complete the basement to your liking. The outdoor space is equally impressive, with an access door off the kitchen leading to a concrete patio. It's the ideal spot for outdoor dining, and the BBQ line hookups make it perfect for grilling enthusiasts. This home at 2009 61 Avenue offers modern living at its finest, with thoughtful design and quality finishes. Take advantage of the opportunity to make it yours and enjoy the Lloydminster lifestyle in this incredible property. (id:51532)
Tags
| Property Summary |
|---|
| Building |
|---|
| Land |
|---|
| Level | Rooms | Dimensions |
|---|---|---|
| Basement | Furnace | .00 Ft x .00 Ft |
| Storage | .00 Ft x .00 Ft | |
| Main level | Kitchen | 13.00 Ft x 14.00 Ft |
| Dining room | 13.00 Ft x 7.00 Ft | |
| Living room | 14.00 Ft x 12.00 Ft | |
| Bedroom | 13.00 Ft x 9.00 Ft | |
| Bedroom | 10.00 Ft x 10.00 Ft | |
| Laundry room | .00 Ft x .00 Ft | |
| Primary Bedroom | 13.00 Ft x 11.00 Ft | |
| 3pc Bathroom | .00 Ft x .00 Ft | |
| 4pc Bathroom | .00 Ft x .00 Ft | |
| Foyer | 7.00 Ft x 8.00 Ft |
| Features | |||||
|---|---|---|---|---|---|
| PVC window | Closet Organizers | Concrete | |||
| Garage | Heated Garage | Attached Garage(3) | |||
| None | Central air conditioning | ||||

































