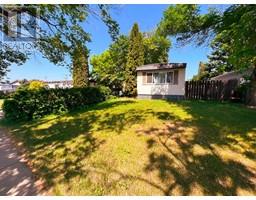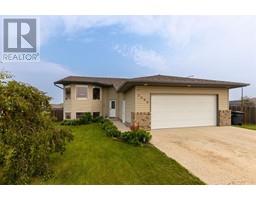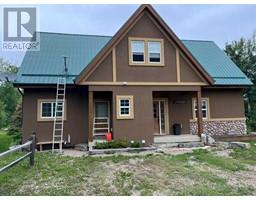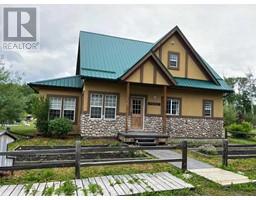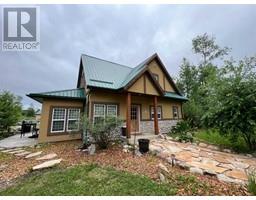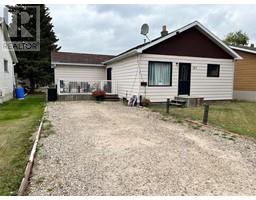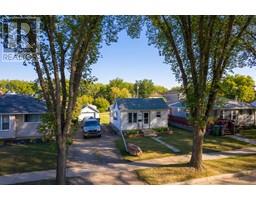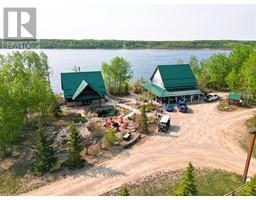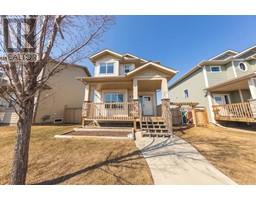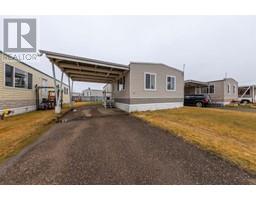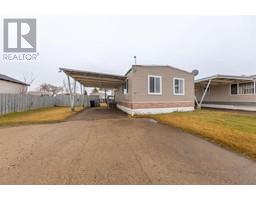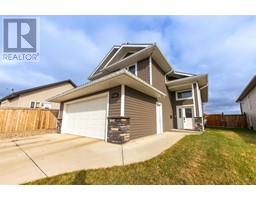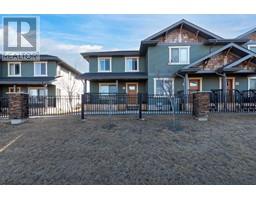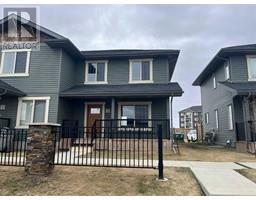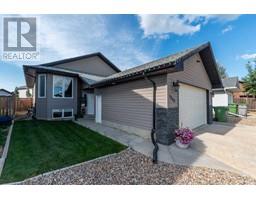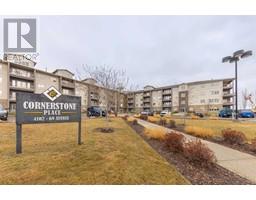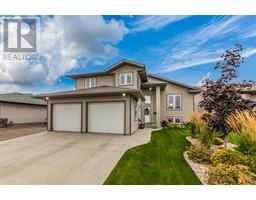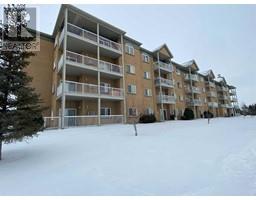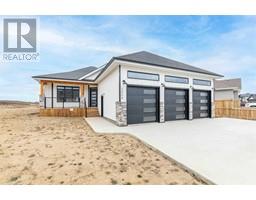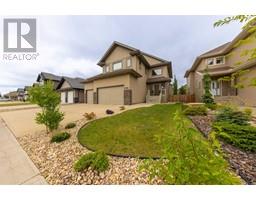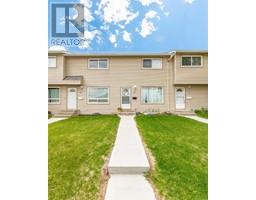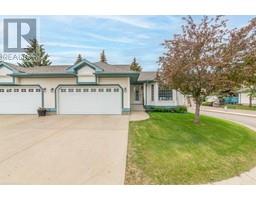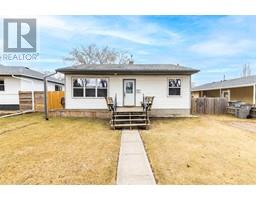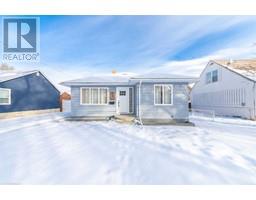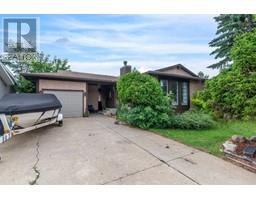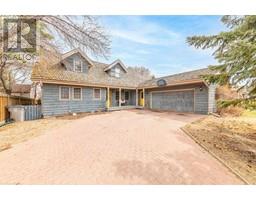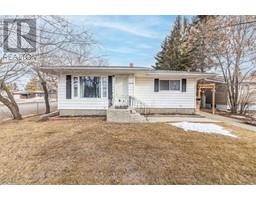7107 37 Street West Lloydminster City, Lloydminster, Alberta, CA
Address: 7107 37 Street, Lloydminster, Alberta
Summary Report Property
- MKT IDA2093781
- Building TypeHouse
- Property TypeSingle Family
- StatusBuy
- Added20 weeks ago
- Bedrooms3
- Bathrooms2
- Area1270 sq. ft.
- DirectionNo Data
- Added On11 Dec 2023
Property Overview
Welcome to "The Prairie" - This new construction home is a true masterpiece, meticulously designed to offer you the ultimate in modern living. Step inside and discover a world of luxury and comfort. The kitchen boasts cabinets that stretch all the way to the ceiling, providing ample storage space, complemented by high-quality Delta fixtures throughout. Stay cozy year-round with the Air Ease furnace, backed by a 12-year parts and labor warranty for peace of mind. The ensuite features a tiled shower for your relaxation, while a custom stained maple railing adds a touch of sophistication. Durable and stylish luxury waterproof laminate flooring graces the floors. This home is built on an ICF foundation for energy efficiency and durability, with an insulated concrete garage grade beam and a heated garage for added convenience. The LUX exterior doors provide security and style, and you'll love the elegant quartz countertops throughout. In the kitchen, the tile backsplash reaches all the way to the ceiling, adding a modern flair. Plus, you have the option for a finished basement, allowing you to customize your space to your exact needs. Don't miss the opportunity to make "The Prairie" your new home. Date of Completion: March 2024. (id:51532)
Tags
| Property Summary |
|---|
| Building |
|---|
| Land |
|---|
| Level | Rooms | Dimensions |
|---|---|---|
| Main level | Other | 6.92 Ft x 7.42 Ft |
| Living room | 14.42 Ft x 9.25 Ft | |
| Dining room | 14.42 Ft x 10.92 Ft | |
| Kitchen | 10.50 Ft x 9.92 Ft | |
| Bedroom | 11.33 Ft x 10.25 Ft | |
| 3pc Bathroom | 9.33 Ft x 4.92 Ft | |
| Bedroom | 10.08 Ft x 11.00 Ft | |
| 3pc Bathroom | 7.42 Ft x 6.92 Ft | |
| Primary Bedroom | 13.67 Ft x 10.67 Ft | |
| Other | 2.50 Ft x 6.67 Ft |
| Features | |||||
|---|---|---|---|---|---|
| See remarks | PVC window | Attached Garage(2) | |||
| None | None | ||||









