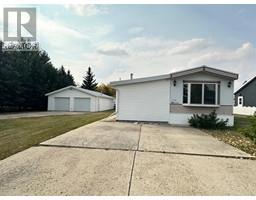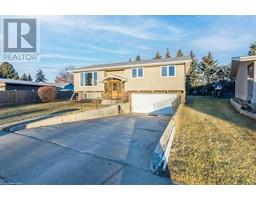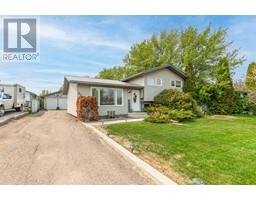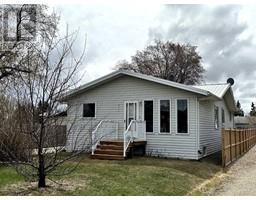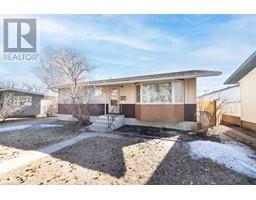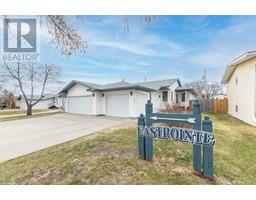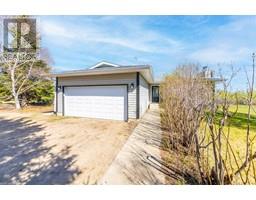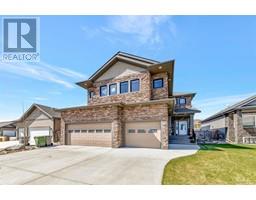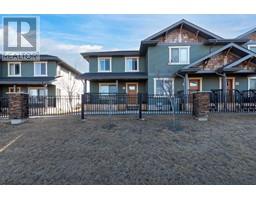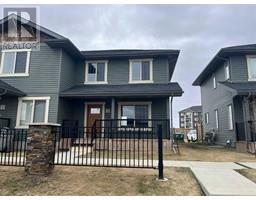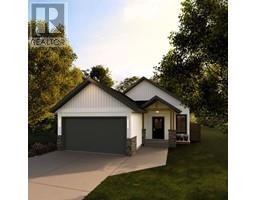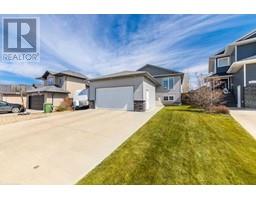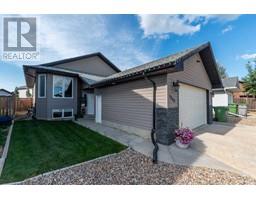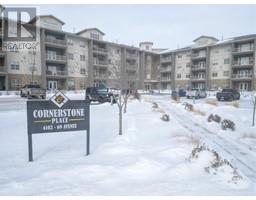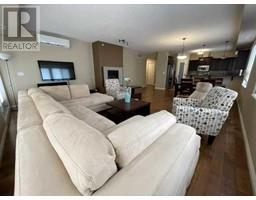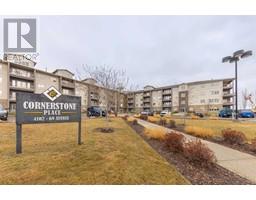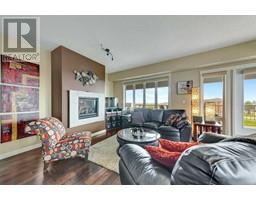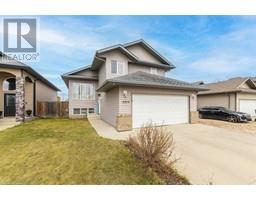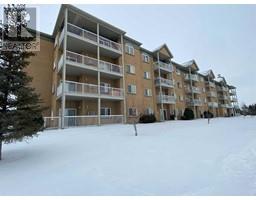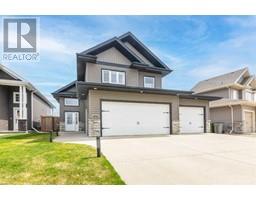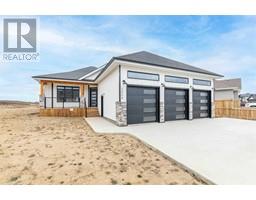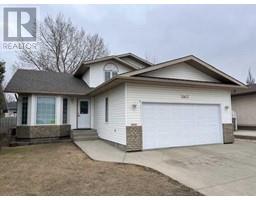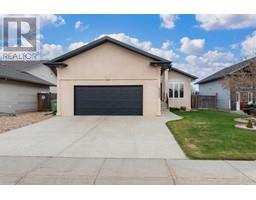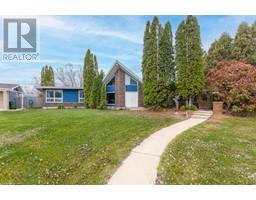5227 50 Street West Lloydminster City, Lloydminster, Alberta, CA
Address: 5227 50 Street, Lloydminster, Alberta
Summary Report Property
- MKT IDA2112432
- Building TypeHouse
- Property TypeSingle Family
- StatusBuy
- Added2 weeks ago
- Bedrooms3
- Bathrooms2
- Area1375 sq. ft.
- DirectionNo Data
- Added On04 May 2024
Property Overview
This lovely character home is within walking distance to all the shops and cafes the downtown core has to offer. So much charm in this home with original hardwood flooring, cove ceilings and original trim. Wooden staircase leads to a massive master bedroom retreat offering nearly 350 square feet with lots of storage spaces. The spacious main floor has a great floor plan and has been lovingly maintained. The main floor bathroom is an oasis with a gorgeous clawfoot tub and lots of counter space and windows for natural light. The back yard is like a park with lots of mature trees, newer fence and deck and a shed for storage. There is lots of room and back alley access if a garage is desired. The basement in complete with a large bedroom, an additional bathroom and a movie room. Some updates to mention are: New furnace (2022), water heater (2018), new picture window, siding and eaves and new appliances. Homes like this don't come up often, come take a look! (id:51532)
Tags
| Property Summary |
|---|
| Building |
|---|
| Land |
|---|
| Level | Rooms | Dimensions |
|---|---|---|
| Second level | Primary Bedroom | 31.00 Ft x 11.00 Ft |
| Basement | 3pc Bathroom | .00 Ft x .00 Ft |
| Bedroom | 12.00 Ft x 10.00 Ft | |
| Family room | 17.00 Ft x 11.00 Ft | |
| Main level | Eat in kitchen | 17.00 Ft x 10.00 Ft |
| Living room | 17.00 Ft x 12.00 Ft | |
| 4pc Bathroom | .00 Ft x .00 Ft | |
| Bedroom | 13.00 Ft x 11.00 Ft |
| Features | |||||
|---|---|---|---|---|---|
| Back lane | Other | Refrigerator | |||
| Dishwasher | Stove | Microwave | |||
| Window Coverings | Washer & Dryer | Water Heater - Gas | |||
| None | |||||









































