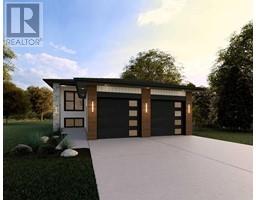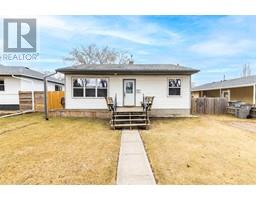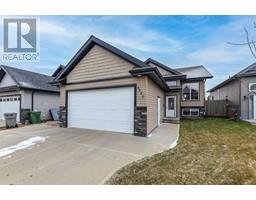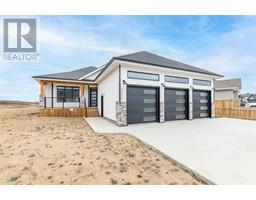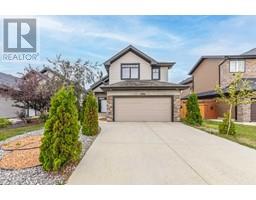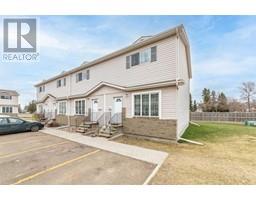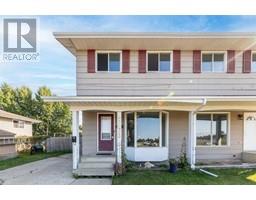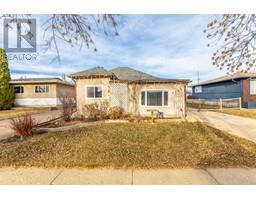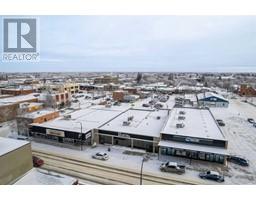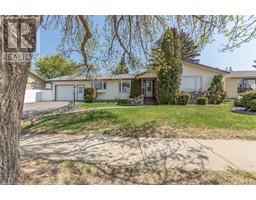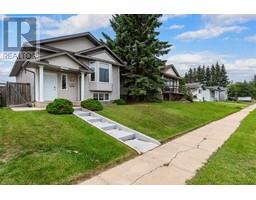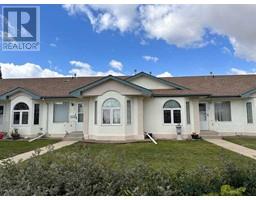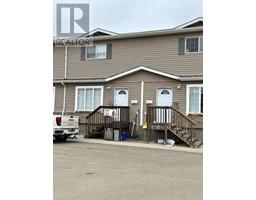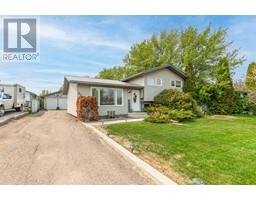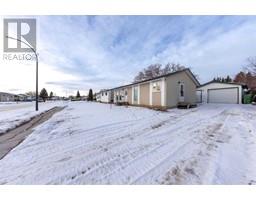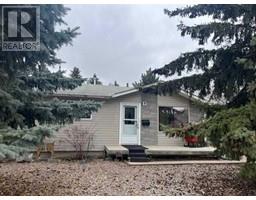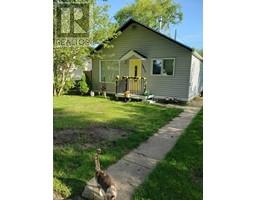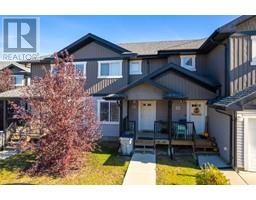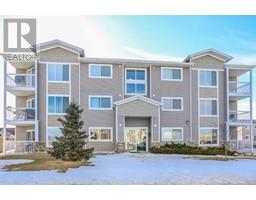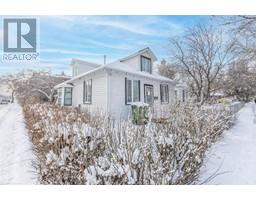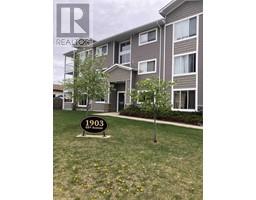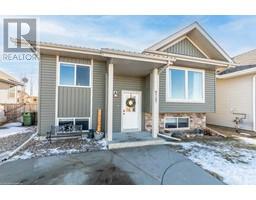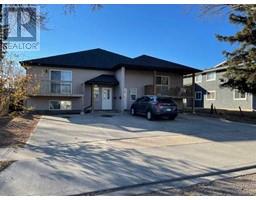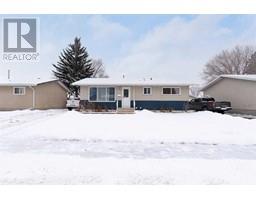4714 19 Street East Lloydminster City, Lloydminster, Saskatchewan, CA
Address: 4714 19 Street, Lloydminster, Saskatchewan
Summary Report Property
- MKT IDA2100344
- Building TypeHouse
- Property TypeSingle Family
- StatusBuy
- Added10 weeks ago
- Bedrooms4
- Bathrooms1
- Area951 sq. ft.
- DirectionNo Data
- Added On15 Feb 2024
Property Overview
Welcome to this charming raised bungalow built in 2007 in the popular Wallacefield neighbourhood of Lloydminster. This home offers a great location, steps from a park with basketball diamonds and scenic walking trails, making it perfect for active families. The property features 2+2 bedrooms, no carpet throughout, an electrified island in the kitchen, a large dining area, and double closets in the primary bedroom for added convenience. The basement is almost completed, with a spacious family room, 2 additional bedrooms, a roughed-in bathroom, and plenty of storage space. Outside, you'll find a triple concrete driveway for ample parking and a fully fenced oversized yard for privacy and security. Take a virtual tour with our 3D tour available for a closer look. Don't miss out on this fantastic opportunity to make this house your home! (id:51532)
Tags
| Property Summary |
|---|
| Building |
|---|
| Land |
|---|
| Level | Rooms | Dimensions |
|---|---|---|
| Basement | Family room | 13.00 Ft x 26.00 Ft |
| Bedroom | 9.00 Ft x 8.00 Ft | |
| Laundry room | .00 Ft x .00 Ft | |
| Bedroom | 10.00 Ft x 8.00 Ft | |
| Storage | .00 Ft x .00 Ft | |
| Roughed-In Bathroom | .00 Ft x .00 Ft | |
| Main level | Living room | 13.00 Ft x 13.00 Ft |
| Kitchen | 9.00 Ft x 12.00 Ft | |
| Dining room | 8.00 Ft x 12.00 Ft | |
| Bedroom | 11.00 Ft x 12.00 Ft | |
| 4pc Bathroom | .00 Ft x .00 Ft | |
| Primary Bedroom | 11.00 Ft x 13.00 Ft |
| Features | |||||
|---|---|---|---|---|---|
| Treed | See remarks | PVC window | |||
| Concrete | RV | Dishwasher | |||
| Hood Fan | Central air conditioning | ||||
























