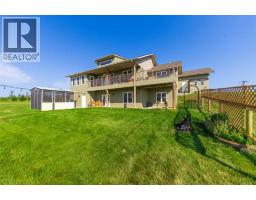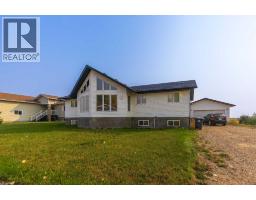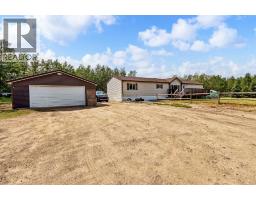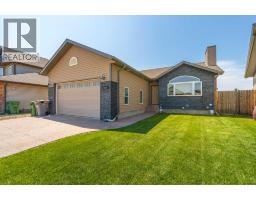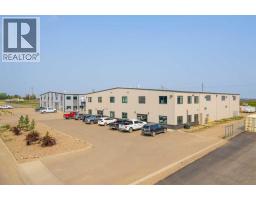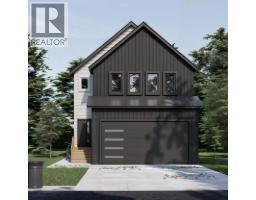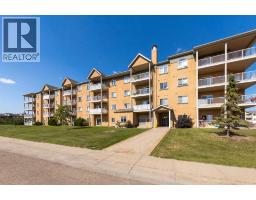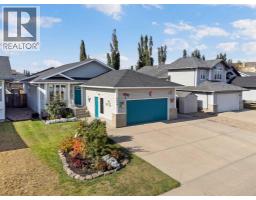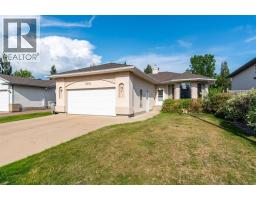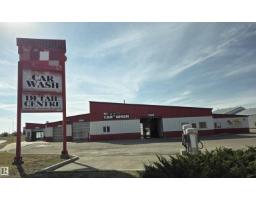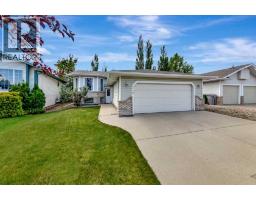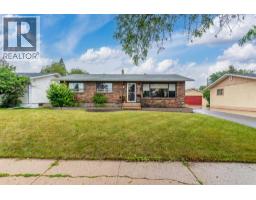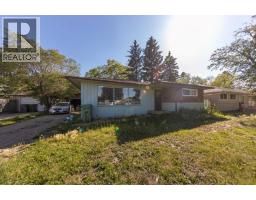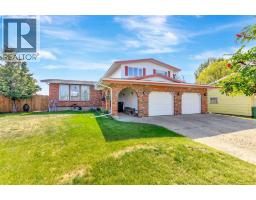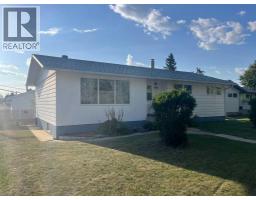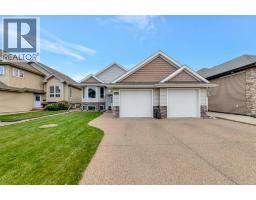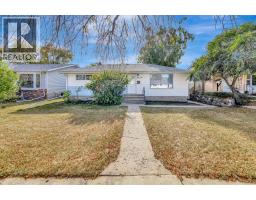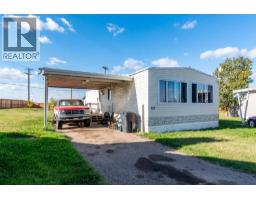51, 2715 73 Avenue West Lloydminster, Lloydminster, Alberta, CA
Address: 51, 2715 73 Avenue, Lloydminster, Alberta
Summary Report Property
- MKT IDA2220955
- Building TypeHouse
- Property TypeSingle Family
- StatusBuy
- Added8 weeks ago
- Bedrooms5
- Bathrooms3
- Area1485 sq. ft.
- DirectionNo Data
- Added On21 Aug 2025
Property Overview
Welcome to Lakeshore Estates—Lloydminster’s prestigious gated community. This executive bungalow is tucked into one of the most sought-after locations, just steps to Bud Miller Park, walking trails, and schools. As you enter the home you are immersed in a light fresh open concept design. The main floor is open and functional with two bedrooms up, including a spacious master retreat with a walk-in closet and ensuite. The kitchen has lots of space to cook and connect, with an eat-up island, pantry for added space.. The main living creates open concept living. The upper mudroom flows to the triple attached heated garage for added convenience. The backyard has no rear neighbours and soaks in the sun with its South-facing exposure. The fully finished basement features three large bedrooms, tall 9-foot ceilings, a four-piece bathroom, tons of storage. The basement main living room is bright and spacious and contains a rough-in for a gas fireplace if you choose to add one. The home also includes central vac, a newer water tank, a chlorine filtration system, and beautiful travertine flooring. This is a turn-key opportunity to own a high-end home in one of Lloydminster’s most exclusive neighborhoods. (id:51532)
Tags
| Property Summary |
|---|
| Building |
|---|
| Land |
|---|
| Level | Rooms | Dimensions |
|---|---|---|
| Basement | Family room | 22.00 Ft x 19.00 Ft |
| Bedroom | 13.00 Ft x 12.00 Ft | |
| Bedroom | 13.00 Ft x 12.67 Ft | |
| Bedroom | 11.00 Ft x 9.00 Ft | |
| 4pc Bathroom | .00 Ft x .00 Ft | |
| Storage | 13.00 Ft x 10.00 Ft | |
| Main level | Living room | 19.00 Ft x 15.00 Ft |
| Dining room | 9.00 Ft x 12.00 Ft | |
| Kitchen | 12.50 Ft x 10.00 Ft | |
| Den | 12.00 Ft x 10.00 Ft | |
| 2pc Bathroom | .00 Ft x .00 Ft | |
| Primary Bedroom | 16.50 Ft x 14.00 Ft | |
| 4pc Bathroom | .00 Ft x .00 Ft | |
| Laundry room | 9.00 Ft x 7.00 Ft | |
| Bedroom | 12.00 Ft x 10.00 Ft |
| Features | |||||
|---|---|---|---|---|---|
| Concrete | Attached Garage(3) | None | |||
| None | |||||














































