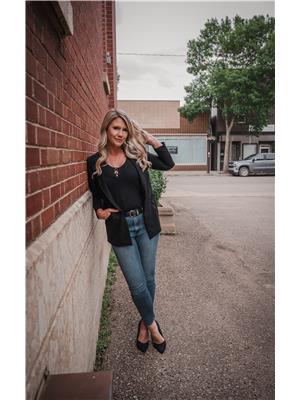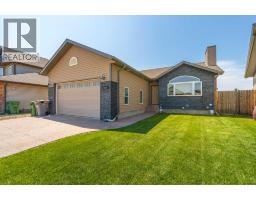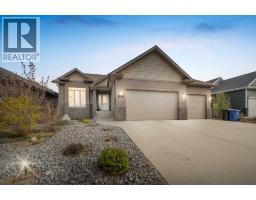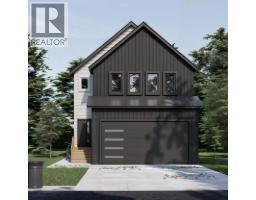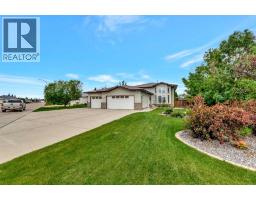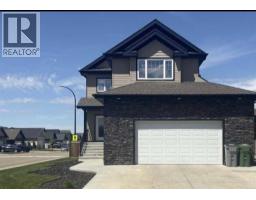3401 64 Avenue Parkview Estates, Lloydminster, Alberta, CA
Address: 3401 64 Avenue, Lloydminster, Alberta
Summary Report Property
- MKT IDA2250570
- Building TypeHouse
- Property TypeSingle Family
- StatusBuy
- Added3 days ago
- Bedrooms5
- Bathrooms3
- Area1263 sq. ft.
- DirectionNo Data
- Added On21 Aug 2025
Property Overview
Welcome to this beautifully maintained and thoughtfully upgraded 1997-built bungalow, nestled on a quiet street just steps from the serene Bud Miller All Seasons Park. This charming home offers both character and modern convenience, with an upgraded stucco exterior and a matching garden shed that adds to the home's curb appeal.Step inside to find a spacious, open-concept main floor featuring a huge kitchen with abundant cabinetry and a dedicated dining area — perfect for hosting family meals or entertaining guests. The bright living space flows seamlessly, making it the heart of the home.With two bedrooms on the main level and three additional bedrooms in the fully finished basement, this home provides ample space for a large or growing family. Enjoy cozy evenings in the basement around the gas fireplace, a perfect touch for comfort and warmth.Additional features include:Double attached heated garage with floor drainComposite covered deck for year-round enjoymentFully fenced yard ideal for kids, pets, or private outdoor gatheringsMain floor laundry and central air conditioning for everyday convenienceConcrete foundation – a rare and valuable feature for peace of mindDon’t miss your opportunity to own this exceptional home in a prime location. With its blend of modern upgrades, space, and unbeatable proximity to one of the city’s most popular parks, this bungalow is truly a must-see! (id:51532)
Tags
| Property Summary |
|---|
| Building |
|---|
| Land |
|---|
| Level | Rooms | Dimensions |
|---|---|---|
| Basement | 3pc Bathroom | .00 Ft x .00 Ft |
| Bedroom | 12.42 Ft x 9.25 Ft | |
| Bedroom | 12.58 Ft x 14.75 Ft | |
| Bedroom | 12.42 Ft x 12.42 Ft | |
| Recreational, Games room | 20.17 Ft x 16.75 Ft | |
| Storage | 9.67 Ft x 5.17 Ft | |
| Furnace | 3.08 Ft x 5.33 Ft | |
| Main level | 4pc Bathroom | .00 Ft x .00 Ft |
| 4pc Bathroom | .00 Ft x .00 Ft | |
| Bedroom | 11.58 Ft x 9.08 Ft | |
| Dining room | 7.50 Ft x 15.50 Ft | |
| Foyer | 8.42 Ft x 5.67 Ft | |
| Kitchen | 14.25 Ft x 13.58 Ft | |
| Living room | 13.25 Ft x 19.25 Ft | |
| Primary Bedroom | 14.25 Ft x 13.75 Ft |
| Features | |||||
|---|---|---|---|---|---|
| See remarks | Attached Garage(2) | Refrigerator | |||
| Dishwasher | Stove | Washer & Dryer | |||
| Central air conditioning | |||||











































