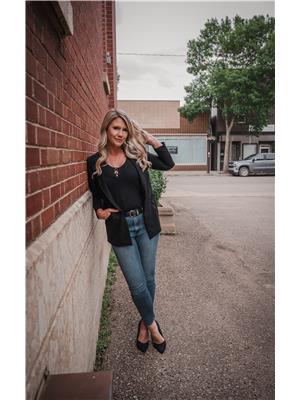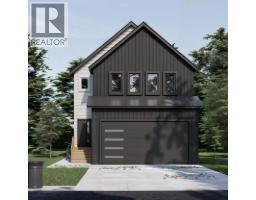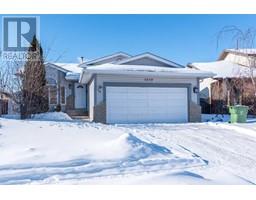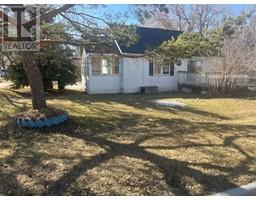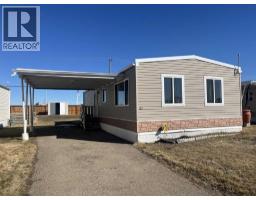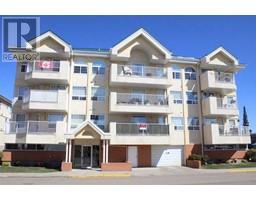5520 30 Street Steele Heights, Lloydminster, Alberta, CA
Address: 5520 30 Street, Lloydminster, Alberta
Summary Report Property
- MKT IDA2232576
- Building TypeHouse
- Property TypeSingle Family
- StatusBuy
- Added7 hours ago
- Bedrooms3
- Bathrooms2
- Area884 sq. ft.
- DirectionNo Data
- Added On19 Jun 2025
Property Overview
Welcome to this well-maintained bi-level home nestled in the desirable community of Steele Heights. Bright and welcoming, the main floor features a spacious living room with large windows that fill the space with natural light, an eat-in kitchen perfect for family meals, two comfortable bedrooms, and a full 4-piece bathroom.Downstairs, you'll find a fully renovated basement (completed in 2021) offering incredible additional living space, including a large rec room, an extra bedroom, and a second bathroom—ideal for guests or a growing family.Recent upgrades add even more value: all windows and vinyl siding were replaced in 2017, and the shingles and hot water tank were updated in 2014, giving you peace of mind for years to come.Step outside to enjoy the sunny backyard with a cozy patio, a 10x10 shed for extra storage, and convenient RV parking.This home offers unbeatable value at a fantastic price—don't miss out! Book your showing today! (id:51532)
Tags
| Property Summary |
|---|
| Building |
|---|
| Land |
|---|
| Level | Rooms | Dimensions |
|---|---|---|
| Basement | 3pc Bathroom | 8.33 Ft x 5.92 Ft |
| Bedroom | 12.08 Ft x 14.33 Ft | |
| Furnace | 8.42 Ft x 13.75 Ft | |
| Recreational, Games room | 20.92 Ft x 23.00 Ft | |
| Main level | 4pc Bathroom | 8.00 Ft x 4.92 Ft |
| Bedroom | 11.25 Ft x 9.92 Ft | |
| Dining room | 8.92 Ft x 10.67 Ft | |
| Kitchen | 8.92 Ft x 11.25 Ft | |
| Primary Bedroom | 9.25 Ft x 14.42 Ft | |
| Living room | 11.58 Ft x 13.83 Ft |
| Features | |||||
|---|---|---|---|---|---|
| Concrete | Gravel | Parking Pad | |||
| Washer | Refrigerator | Stove | |||
| Dryer | Window Coverings | None | |||
































