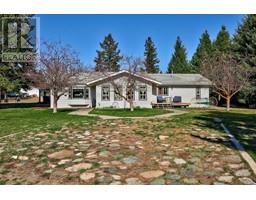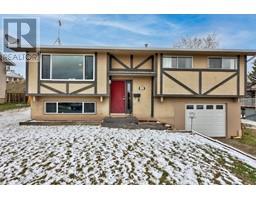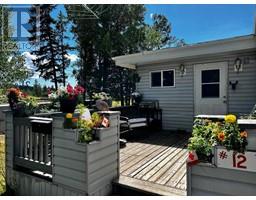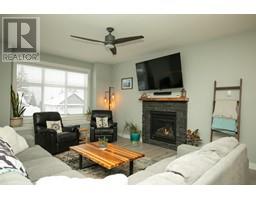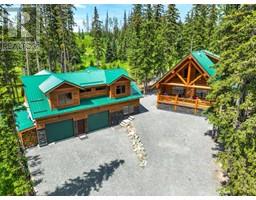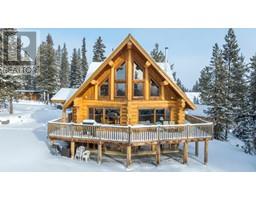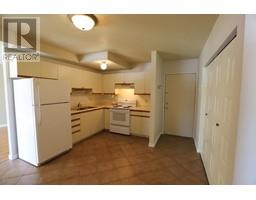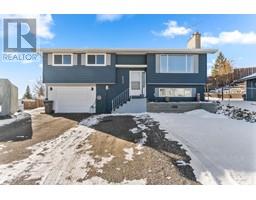250 JASPER DRIVE, Logan Lake, British Columbia, CA
Address: 250 JASPER DRIVE, Logan Lake, British Columbia
Summary Report Property
- MKT ID176184
- Building TypeHouse
- Property TypeSingle Family
- StatusBuy
- Added15 weeks ago
- Bedrooms5
- Bathrooms3
- Area2478 sq. ft.
- DirectionNo Data
- Added On16 Jan 2024
Property Overview
Experience carefree living in this inviting 5 bedroom, 3 bathroom rancher! From the breathtaking panoramic views to the level meticulously landscaped yard, this home is sure to please! The beautifully renovated kitchen is a haven for culinary enthusiasts with its many pull out shelves, built-in pantry, pull out lazy-susan drawers, full size stainless steel sink and appliances and coffee station! The main level graciously accommodates generous living and dining spaces and features exotic hardwood floors. The main floor hosts a master suite and a second bedroom and laundry room!!! The lower level unveils an additional 3 bedrooms, 5 pc bathroom and family room, creating a private cozy retreat for family and guests. The large double garage has plenty of space and there is ample parking in the driveway that can accommodate your toys!!! This move in ready home, overlooks tranquil green space, adding a touch of serenity to daily life. Immerse yourself in the thoughtful design and comfort of this well-appointed rancher, where every detail contributes to an enriched living experience. Situated at the highest point in Logan Lake, you can enjoy watching fireworks from your own yard!!! The area has hiking, parks & other outdoor activities making it ideal for nature enthusiasts. (id:51532)
Tags
| Property Summary |
|---|
| Building |
|---|
| Level | Rooms | Dimensions |
|---|---|---|
| Basement | 5pc Bathroom | Measurements not available |
| Bedroom | 12 ft x 10 ft | |
| Family room | 20 ft x 11 ft | |
| Bedroom | 12 ft x 10 ft | |
| Bedroom | 11 ft x 10 ft | |
| Main level | 3pc Ensuite bath | Measurements not available |
| 4pc Bathroom | Measurements not available | |
| Kitchen | 12 ft x 12 ft | |
| Dining room | 12 ft x 12 ft | |
| Living room | 12 ft x 12 ft | |
| Primary Bedroom | 15 ft x 12 ft | |
| Bedroom | 12 ft x 9 ft | |
| Laundry room | 9 ft x 5 ft |
| Features | |||||
|---|---|---|---|---|---|
| Park setting | Private setting | Garage(2) | |||
| Refrigerator | Central Vacuum | Washer & Dryer | |||
| Dishwasher | Stove | Microwave | |||
| Central air conditioning | |||||



































