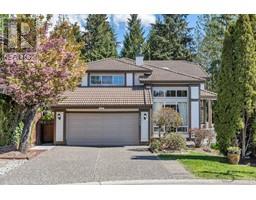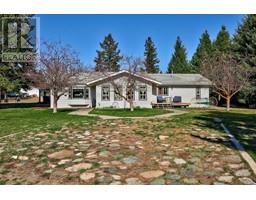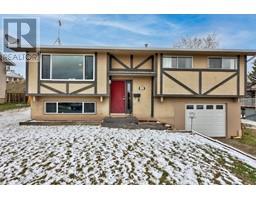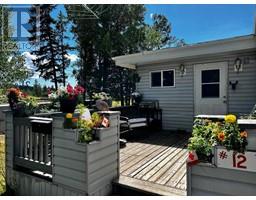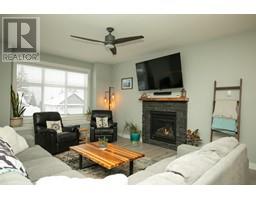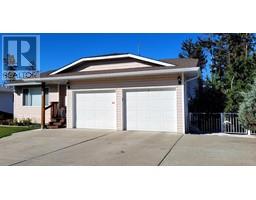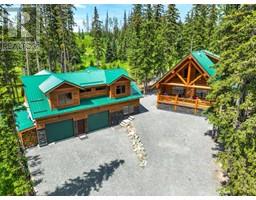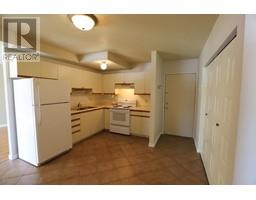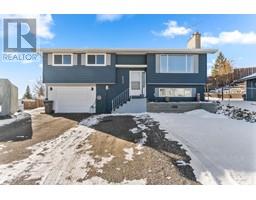4829 PINE RIDGE WAY, Logan Lake, British Columbia, CA
Address: 4829 PINE RIDGE WAY, Logan Lake, British Columbia
Summary Report Property
- MKT ID176386
- Building TypeHouse
- Property TypeSingle Family
- StatusBuy
- Added14 weeks ago
- Bedrooms2
- Bathrooms3
- Area2550 sq. ft.
- DirectionNo Data
- Added On22 Jan 2024
Property Overview
Welcome to "Mile High Estates" on Face Lake, where a four-season recreational haven awaits. Nestled on a generous .31-acre lot, this captivating log home is a must-see. Boasting two spacious bedrooms, three baths, and an inviting open floor plan with a gourmet kitchen, it's tailor-made for entertaining friends and family. Immerse yourself in a diverse range of activities, from fishing, hunting, and swimming to snowmobiling and ATV adventures - all accessible right from your doorstep. Conveniently located just a 3.5-hour drive from Vancouver and a short 30-minute journey south of Kamloops, accessibility is key. Bareland strata fee $114.79 per month. Pets and Rentals allowed. Don't miss the opportunity to experience the best of both worlds - a tranquil escape surrounded by nature. Call today! (id:51532)
Tags
| Property Summary |
|---|
| Building |
|---|
| Level | Rooms | Dimensions |
|---|---|---|
| Above | 4pc Ensuite bath | Measurements not available |
| Primary Bedroom | 15 ft ,1 in x 12 ft ,2 in | |
| Other | 18 ft ,9 in x 28 ft ,5 in | |
| Basement | 3pc Bathroom | Measurements not available |
| Recreational, Games room | 17 ft ,7 in x 28 ft ,5 in | |
| Workshop | 11 ft ,6 in x 11 ft ,11 in | |
| Recreational, Games room | 18 ft ,8 in x 16 ft ,2 in | |
| Utility room | 6 ft ,11 in x 8 ft ,4 in | |
| Main level | 3pc Bathroom | Measurements not available |
| Living room | 17 ft ,11 in x 16 ft ,7 in | |
| Dining room | 12 ft ,5 in x 11 ft ,9 in | |
| Kitchen | 15 ft ,1 in x 11 ft ,9 in | |
| Laundry room | 7 ft ,3 in x 5 ft ,11 in | |
| Bedroom | 12 ft ,6 in x 12 ft ,4 in |
| Features | |||||
|---|---|---|---|---|---|
| Open(1) | Refrigerator | Washer & Dryer | |||
| Dishwasher | Window Coverings | Stove | |||























































