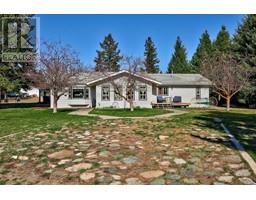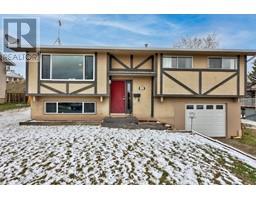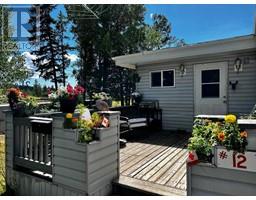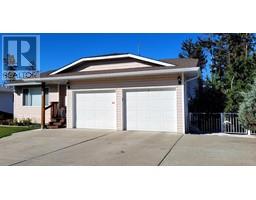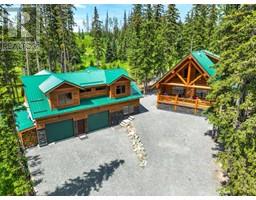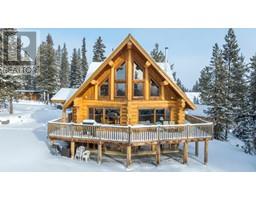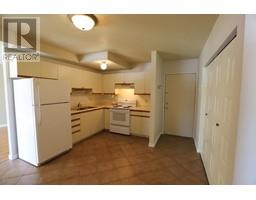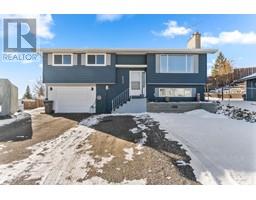437 DALADON DRIVE, Logan Lake, British Columbia, CA
Address: 437 DALADON DRIVE, Logan Lake, British Columbia
Summary Report Property
- MKT ID176315
- Building TypeHouse
- Property TypeSingle Family
- StatusBuy
- Added15 weeks ago
- Bedrooms5
- Bathrooms3
- Area2156 sq. ft.
- DirectionNo Data
- Added On16 Jan 2024
Property Overview
Peaceful and serene Logan Lake is the perfect place to have a newer home at an affordable price located just 40 minutes outside of Kamloops and this home is located 2.4KM away from Logan Lake elementary. 5 bedroom 3 bathroom fully finished home has ample space for your family to grow into. The main spacious living room has a live edge custom natural gas fireplace that's open concept to the dining room and elegant white kitchen with Frigidaire stainless steel kitchen appliance package. Enjoy the cold nights in your private covered hot tub. The backyard also has a natural gas hookup for your BBQ. The owners have taken great care in landscaping this home with sod in the backyard and flagstone interlocking blocks for a modern finish. This home also has RV parking and a power hookup for your RV. Logan Lake TV is included in your property taxes as a bonus. Book your private viewing of this home today. Measurements taken from floor plans. **More photos to come January 17th. (id:51532)
Tags
| Property Summary |
|---|
| Building |
|---|
| Level | Rooms | Dimensions |
|---|---|---|
| Basement | Bedroom | 9 ft x 11 ft |
| Bedroom | 11 ft x 10 ft | |
| Laundry room | 4 ft ,10 in x 3 ft ,6 in | |
| Recreational, Games room | 24 ft x 12 ft | |
| 4pc Bathroom | Measurements not available | |
| Main level | Living room | 13 ft x 15 ft |
| Dining room | 11 ft x 10 ft | |
| Kitchen | 12 ft ,4 in x 11 ft | |
| Bedroom | 10 ft x 9 ft | |
| Bedroom | 10 ft x 11 ft | |
| Primary Bedroom | 13 ft ,6 in x 12 ft | |
| 4pc Bathroom | Measurements not available | |
| 3pc Ensuite bath | Measurements not available |
| Features | |||||
|---|---|---|---|---|---|
| Garage(2) | Other | RV | |||
| Refrigerator | Washer & Dryer | Dishwasher | |||
| Hot Tub | Window Coverings | Stove | |||
| Microwave | Central air conditioning | ||||




