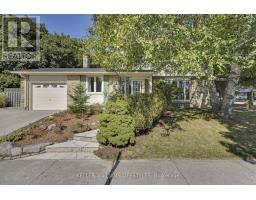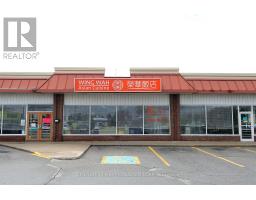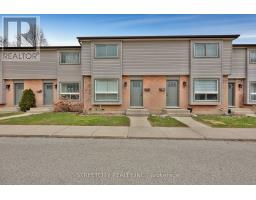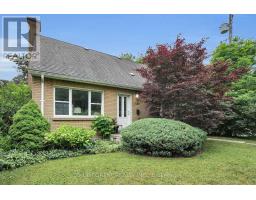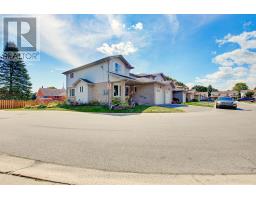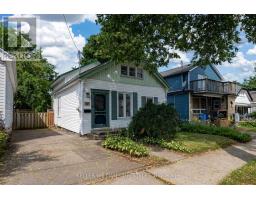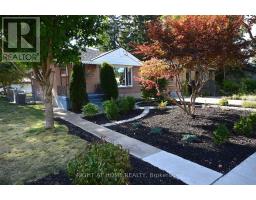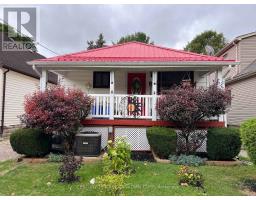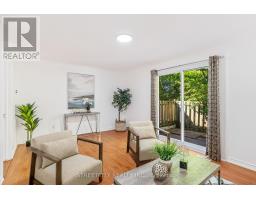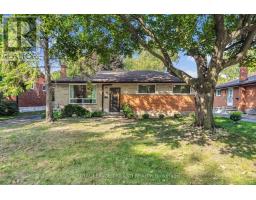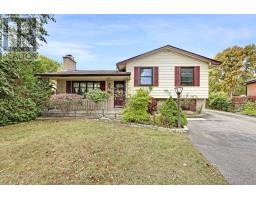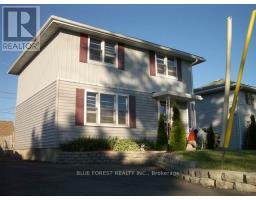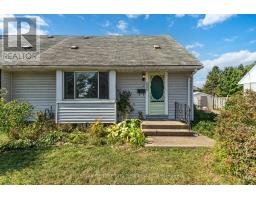111 BOULLEE STREET, London East (East C), Ontario, CA
Address: 111 BOULLEE STREET, London East (East C), Ontario
Summary Report Property
- MKT IDX12352570
- Building TypeHouse
- Property TypeSingle Family
- StatusBuy
- Added8 weeks ago
- Bedrooms2
- Bathrooms1
- Area1100 sq. ft.
- DirectionNo Data
- Added On31 Aug 2025
Property Overview
One floor living at its best plus a bonus shop for your hobbies! With so many updates, this home offers low maintenance for move-in ready comfort. Are you an auto, boating, woodworking or recreation vehicle enthusiast? The oversized (44'4"x19'11") 2 car garage/workshop has its own panel and offers plenty of space for your favourite hobby and with 2 driveways, there are plenty of parking spaces. The bright sunroom entrance to the home offers storage for extra items, wet boots, or to sit and enjoy your coffee. The open concept main floor allows a relaxing environment and a stair-free zone. The main-floor laundry area provides easy proximity to the 2 bedrooms to avoid carrying your laundry up and down stairs. The basement foundation was professionally rebuilt with new footings, pilasters, poured and concrete blocks allowing extra storage space in a dry and clean space. Updates include a major renovation 2019/20, kitchen/5 piece bathroom with quartz countertops, all windows 2024-25 (Argon filled, Low-E), furnace, A/C, On-Demand water heater (2016), electrical panel, shop roof 2019, pot lights, flooring, fresh paint. Entertain on the back deck or hang out in the fenced, treed backyard! (id:51532)
Tags
| Property Summary |
|---|
| Building |
|---|
| Land |
|---|
| Level | Rooms | Dimensions |
|---|---|---|
| Basement | Utility room | 15.47 m x 5.37 m |
| Main level | Primary Bedroom | 3.64 m x 3.05 m |
| Bedroom 2 | 3.28 m x 2.41 m | |
| Living room | 4.79 m x 3.47 m | |
| Kitchen | 3.47 m x 2.52 m | |
| Dining room | 5.02 m x 2.93 m | |
| Sunroom | 1.99 m x 5.82 m | |
| Laundry room | 1.61 m x 4.74 m | |
| Bathroom | 2 m x 2.23 m |
| Features | |||||
|---|---|---|---|---|---|
| Wooded area | Flat site | Detached Garage | |||
| Garage | Water Heater - Tankless | Dishwasher | |||
| Dryer | Garage door opener | Microwave | |||
| Hood Fan | Stove | Washer | |||
| Window Coverings | Refrigerator | Central air conditioning | |||


































