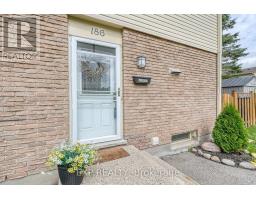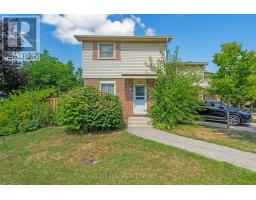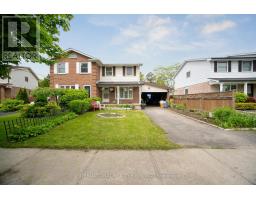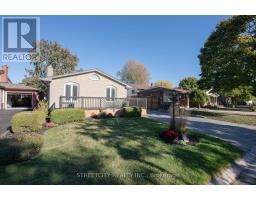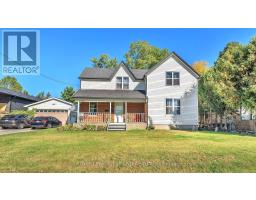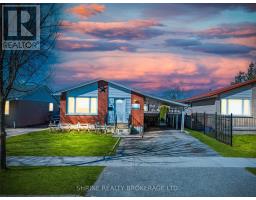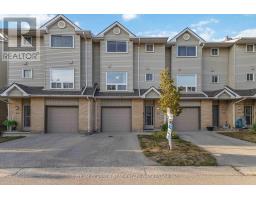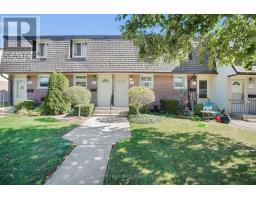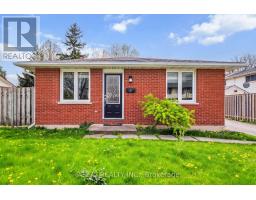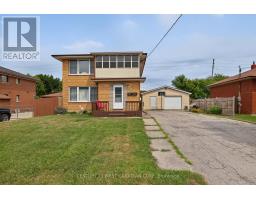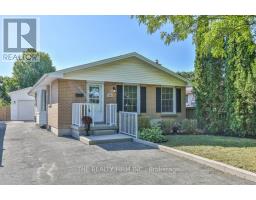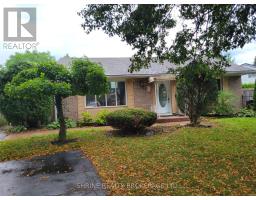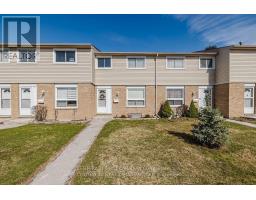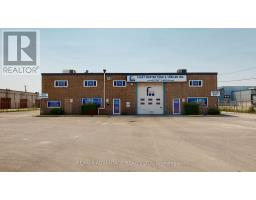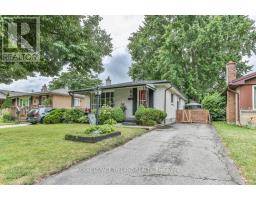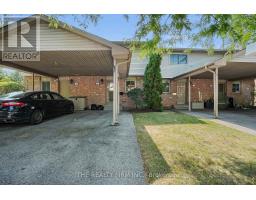77 BONAVENTURE DRIVE, London East (East I), Ontario, CA
Address: 77 BONAVENTURE DRIVE, London East (East I), Ontario
Summary Report Property
- MKT IDX12444876
- Building TypeHouse
- Property TypeSingle Family
- StatusBuy
- Added3 weeks ago
- Bedrooms3
- Bathrooms2
- Area700 sq. ft.
- DirectionNo Data
- Added On04 Oct 2025
Property Overview
Charming raised bungalow in a prime location! Offering 3 bedrooms and 2 full baths, this home is designed for both comfort and function. The main floor welcomes you with a bright living/dining room and a well-sized kitchen with island and French door entry. Downstairs youll find a spacious rec room, additional bedroom, and full bath, with a separate entry that provides great in-law suite potential. Enjoy parking for 2 vehicles on the cement driveway (2018), and benefit from an owned hot water tank. Nestled near the 401, airport, shopping, schools, public library, and recreation facilities like swimming and rock climbing. Recent updates include roof & furnace (2018), new appliances & thermostat (2025), plus fresh paint. A wonderful opportunity not to be missed! (id:51532)
Tags
| Property Summary |
|---|
| Building |
|---|
| Level | Rooms | Dimensions |
|---|---|---|
| Basement | Library | 6.43 m x 2.04 m |
| Bedroom 3 | 3.34 m x 3.38 m | |
| Recreational, Games room | 4.45 m x 3.38 m | |
| Den | 1.35 m x 2.01 m | |
| Bathroom | 2.53 m x 1.99 m | |
| Main level | Living room | 3.38 m x 3.59 m |
| Dining room | 3.64 m x 3.28 m | |
| Kitchen | 4.4 m x 3.06 m | |
| Primary Bedroom | 4.63 m x 3.07 m | |
| Bedroom 2 | 4.64 m x 2.81 m | |
| Bathroom | 1.52 m x 2.27 m |
| Features | |||||
|---|---|---|---|---|---|
| No Garage | Water Heater | Dishwasher | |||
| Dryer | Stove | Washer | |||
| Refrigerator | Separate entrance | Central air conditioning | |||




































