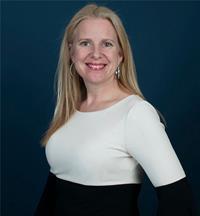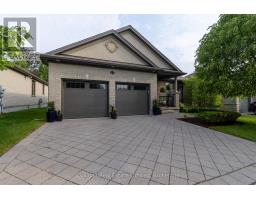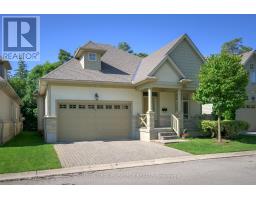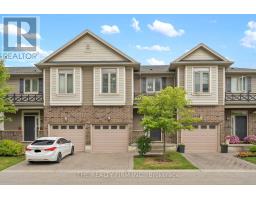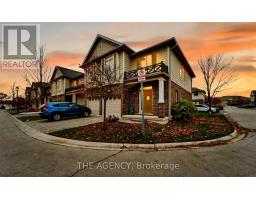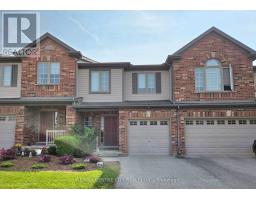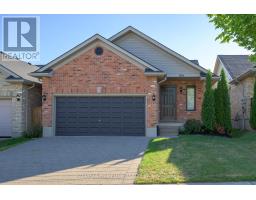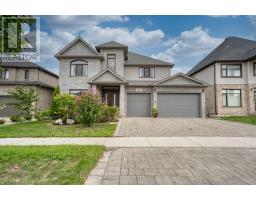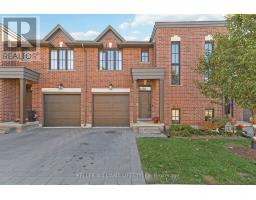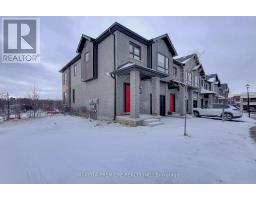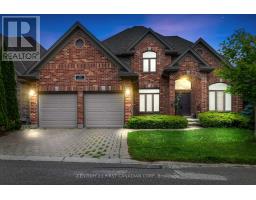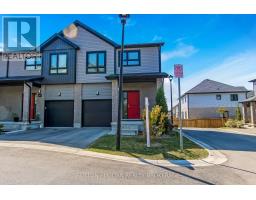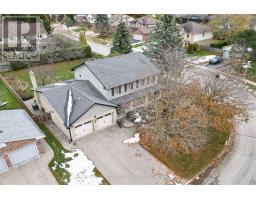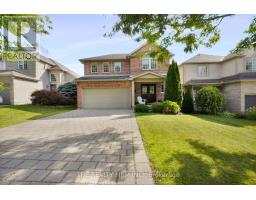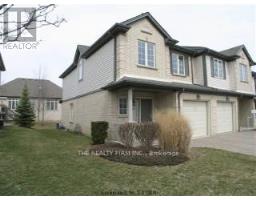139 SKYLINE AVENUE, London North (North B), Ontario, CA
Address: 139 SKYLINE AVENUE, London North (North B), Ontario
Summary Report Property
- MKT IDX12550962
- Building TypeHouse
- Property TypeSingle Family
- StatusBuy
- Added3 days ago
- Bedrooms5
- Bathrooms4
- Area2500 sq. ft.
- DirectionNo Data
- Added On17 Nov 2025
Property Overview
Prepare to be impressed. The pride of ownership is truly evident in this original owner home. From the foyer and throughout this house is grand in size and finishes. Foyer with hardwood. Office with glass doors. Dining room is super spacious for entertaining. Great room is cozy and naturally bright with gas fireplace. Gourmet kitchen with a fridge and freezer combo you will love. White and black. Eating area. Doors to two storey (power) screened in room. Stamped concrete. Hot tub with power cover. Gigantic pool is saltwater and heated (2021) Laundry and pantry extension of the kitchen - perfect for a coffee bar and lots of storage. Upper has new carpet on stairs (2025) oversize primary with luxury ensuite. Three spacious additional bedrooms with another full bath to complete the second floor. Lower was just completed (August 2025) with family room, kitchen/wet bar, bedroom or gym, full bath and lots of storage. Stairs from lower to garage. Could be an in law suite or rental potential. Backs onto woods. One of the largest lots in the subdivision according to the Sellers. Top rated Jack Chambers school zone. (id:51532)
Tags
| Property Summary |
|---|
| Building |
|---|
| Land |
|---|
| Level | Rooms | Dimensions |
|---|---|---|
| Second level | Bathroom | 3.83 m x 2.61 m |
| Bedroom | 4.54 m x 3.83 m | |
| Bedroom | 3.03 m x 3.84 m | |
| Bedroom | 3.9 m x 3.18 m | |
| Primary Bedroom | 4.41 m x 5.65 m | |
| Other | 1.41 m x 4.66 m | |
| Bathroom | 2.6 m x 2.75 m | |
| Basement | Bathroom | 3.02 m x 1.62 m |
| Bedroom | 3.08 m x 5.46 m | |
| Family room | 8.12 m x 5.49 m | |
| Kitchen | 3.42 m x 2.25 m | |
| Other | 5.42 m x 4.72 m | |
| Main level | Bathroom | 1.7 m x 1.58 m |
| Eating area | 2.85 m x 4.46 m | |
| Den | 3.54 m x 3.89 m | |
| Dining room | 3.35 m x 3.73 m | |
| Foyer | 1.99 m x 2.72 m | |
| Kitchen | 3.57 m x 4.46 m | |
| Laundry room | 2.5 m x 4.61 m | |
| Living room | 5.18 m x 4.53 m | |
| Sunroom | 6.79 m x 4.52 m |
| Features | |||||
|---|---|---|---|---|---|
| Wooded area | Backs on greenbelt | Attached Garage | |||
| Garage | Hot Tub | Garage door opener remote(s) | |||
| Dryer | Washer | Refrigerator | |||
| Separate entrance | Central air conditioning | Fireplace(s) | |||
















































