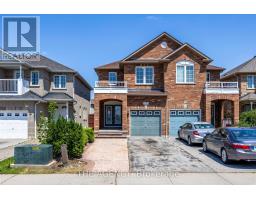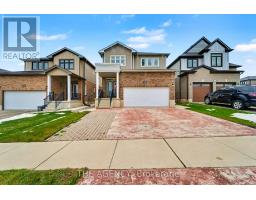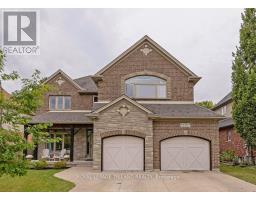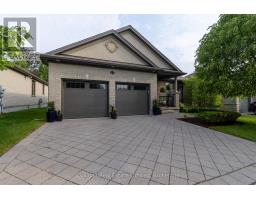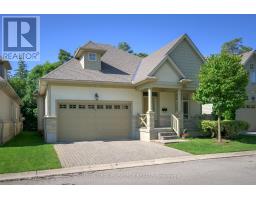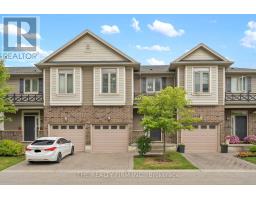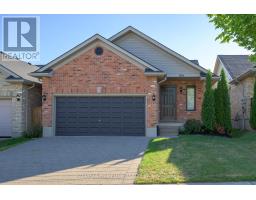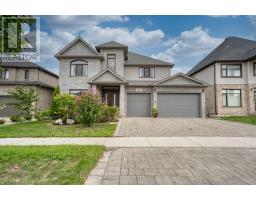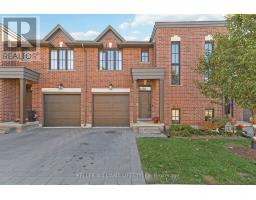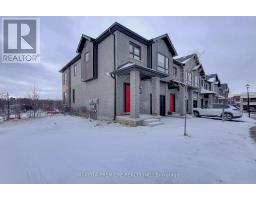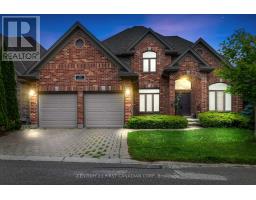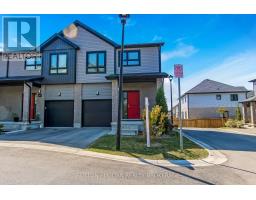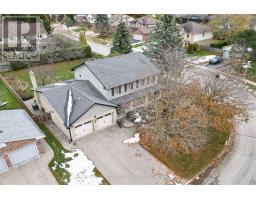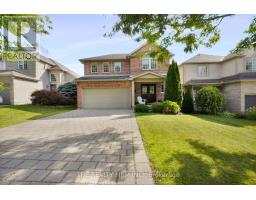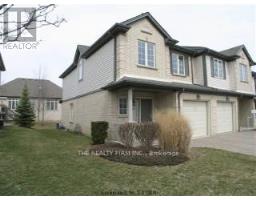59 - 112 N CENTRE ROAD, London North (North B), Ontario, CA
Address: 59 - 112 N CENTRE ROAD, London North (North B), Ontario
Summary Report Property
- MKT IDX12550206
- Building TypeNo Data
- Property TypeNo Data
- StatusBuy
- Added5 days ago
- Bedrooms3
- Bathrooms4
- Area1200 sq. ft.
- DirectionNo Data
- Added On17 Nov 2025
Property Overview
Welcome to 59-112 North Centre Rd! Comfort, style, and convenience come together in this beautifully maintained 3 bedroom, 3.5 bathroom townhome. Perfectly situated in Masonville with top-rated schools, restaurants, fitness centers, and scenic trails, this home offers an ideal blend of lifestyle and location. The main floor features a bright open-concept layout with a spacious living and dining area, ideal for everyday living or hosting guests. The modern kitchen showcases contemporary cabinetry, generous counter space, and a functional design that makes cooking effortless. Step through the sliding doors to a private deck that is perfect for morning coffee or summer barbecues. Upstairs, the inviting primary suite includes a walk-in closet and a stylish ensuite complete with a glass-enclosed shower and double vanity. Two additional bedrooms and a well-appointed main bath provide plenty of space for family or guests. An open-concept media space on the upper level provides the perfect spot for relaxation or study. The finished lower level adds versatility that is perfect for a home office, media room, or extended family living, with a large rec room and an additional full bath. Enjoy low-maintenance living with all the benefits of a premium North London location. This home is minutes from Western University, University Hospital, and all the amenities that make Masonville one of the city's most sought-after communities. This is the perfect home for families, professionals, or investors seeking long-term value in a vibrant neighborhood. (id:51532)
Tags
| Property Summary |
|---|
| Building |
|---|
| Level | Rooms | Dimensions |
|---|---|---|
| Second level | Primary Bedroom | 5.16 m x 3.09 m |
| Bedroom 2 | 3.4 m x 3.26 m | |
| Bedroom 3 | 3.41 m x 3.26 m | |
| Media | 1.67 m x 1.56 m | |
| Basement | Recreational, Games room | 6.3 m x 4.3 m |
| Main level | Living room | 5.68 m x 3.32 m |
| Dining room | 5.68 m x 3.32 m | |
| Kitchen | 3.46 m x 3.46 m | |
| Eating area | 2.47 m x 2.25 m | |
| Foyer | 2.57 m x 1.64 m |
| Features | |||||
|---|---|---|---|---|---|
| Garage | Water Heater | Dishwasher | |||
| Dryer | Microwave | Hood Fan | |||
| Stove | Washer | Refrigerator | |||
| Central air conditioning | |||||




































