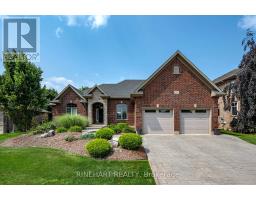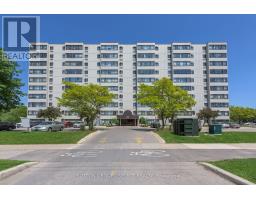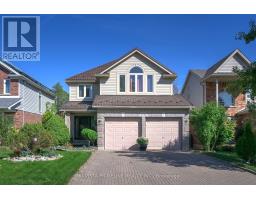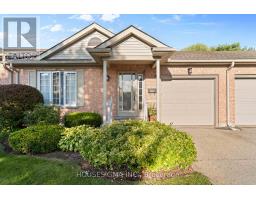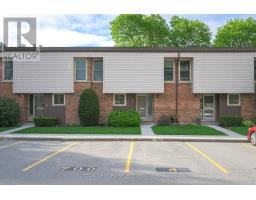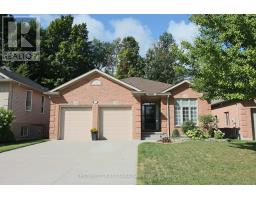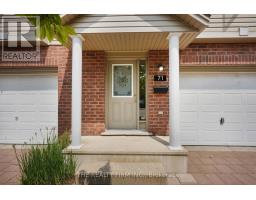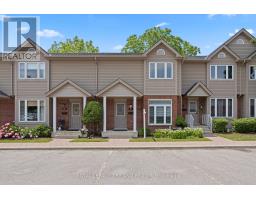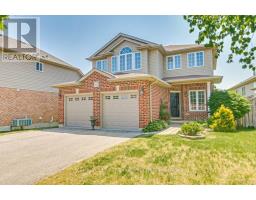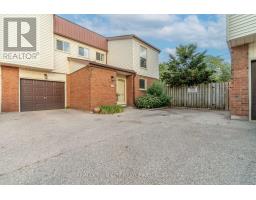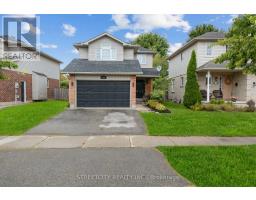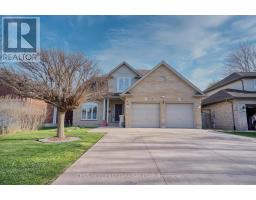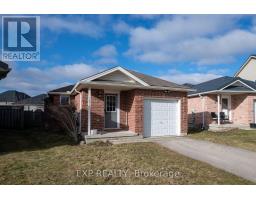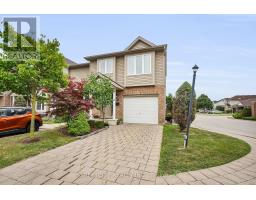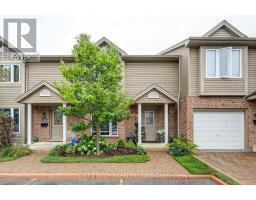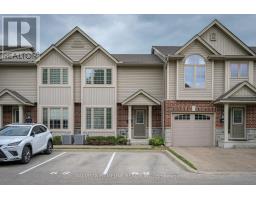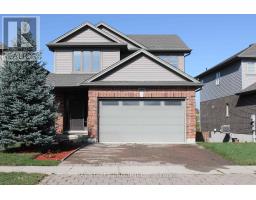1998 GOUGH AVENUE, London North (North C), Ontario, CA
Address: 1998 GOUGH AVENUE, London North (North C), Ontario
Summary Report Property
- MKT IDX12376579
- Building TypeHouse
- Property TypeSingle Family
- StatusBuy
- Added5 days ago
- Bedrooms4
- Bathrooms3
- Area1500 sq. ft.
- DirectionNo Data
- Added On11 Oct 2025
Property Overview
Welcome to 1998 Gough Avenue, a stunning two-storey home in the heart of Stoney Creek, one of North London's most sought-after communities. Modern interior finishes; great room has new engineered hardwood flooring with rich dark accents for a luxurious feel, complete with a gas fireplace.The kitchen features quartz countertop. A main floor laundry room and powder room complete this level. Upstairs, you will find four spacious bedrooms. The primary suite boasts a walk-in closet and private ensuite with a modern glass shower. One additional bedroom also features a walk-in closet, and a full 4-piece bath serves the remaining bedrooms. Home is equipped with rough in central vac. The basement is framed and ready for your finishing touches, complete with a 3-piece bathroom rough-in. Outside, has a fully fenced backyard, complete with a 16x32 walk-out deck. This home is move-in ready in a prime location close to, schools, parks, trails, a new shopping center includes Food Basics, Shoppers Drug mart and more. Zoned for Cedarhollow P.S, one of London's top rated school with the convenience of bus eligibility. A fantastic opportunity for anyone looking to settle in a growing, family-friendly neighbourhood! Don't miss out and book your showing today! (id:51532)
Tags
| Property Summary |
|---|
| Building |
|---|
| Land |
|---|
| Level | Rooms | Dimensions |
|---|---|---|
| Second level | Bathroom | 1.83 m x 2.8 m |
| Bathroom | 1.83 m x 3.16 m | |
| Bedroom | 3.57 m x 3.35 m | |
| Bedroom | 2.54 m x 3.49 m | |
| Bedroom | 2.87 m x 3.75 m | |
| Primary Bedroom | 3.39 m x 4.41 m | |
| Basement | Other | 8.54 m x 10.87 m |
| Main level | Foyer | 2.42 m x 3.19 m |
| Bathroom | 1.02 m x 1.92 m | |
| Living room | 4.02 m x 7.67 m | |
| Laundry room | 1.83 m x 2.91 m | |
| Kitchen | 3.96 m x 2.87 m | |
| Dining room | 3.96 m x 2.67 m |
| Features | |||||
|---|---|---|---|---|---|
| Flat site | Dry | Attached Garage | |||
| Garage | Dryer | Microwave | |||
| Stove | Washer | Window Coverings | |||
| Refrigerator | Central air conditioning | Fireplace(s) | |||






































