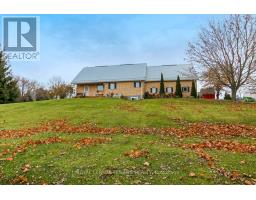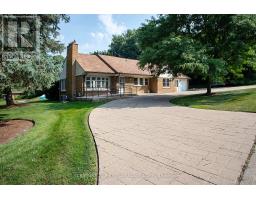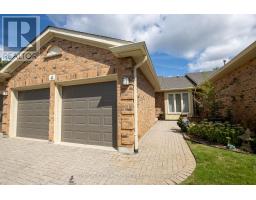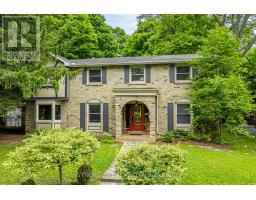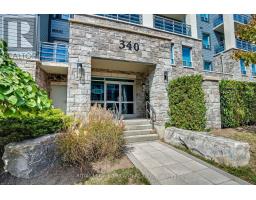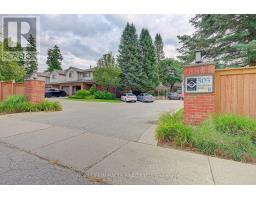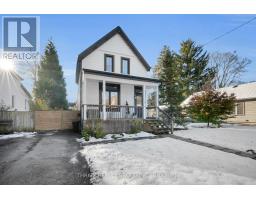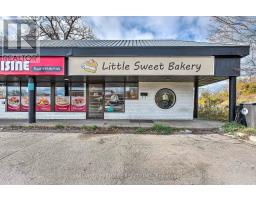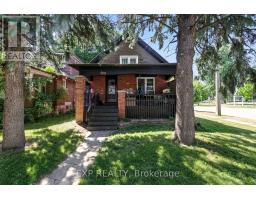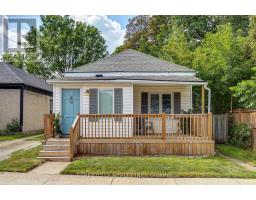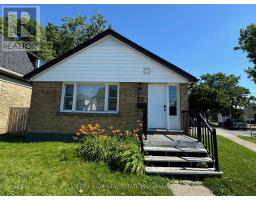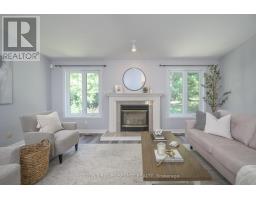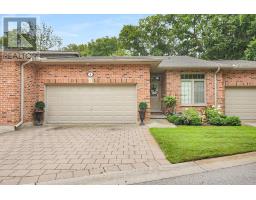144 BRITANNIA AVENUE, London North (North N), Ontario, CA
Address: 144 BRITANNIA AVENUE, London North (North N), Ontario
Summary Report Property
- MKT IDX12559248
- Building TypeHouse
- Property TypeSingle Family
- StatusBuy
- Added1 days ago
- Bedrooms3
- Bathrooms2
- Area1100 sq. ft.
- DirectionNo Data
- Added On19 Nov 2025
Property Overview
Welcome to 144 Britannia Ave, this beautifully maintained and updated two storey home is a hidden gem within the Oxford Cherry Hill area. Step into a light, updated entryway with storage, seating, and durable cork floors with three large bedrooms each with walk-in closets and two bathrooms, windows featuring stained glass let in immense natural light, the updated kitchen offers floor to ceiling storage with granite countertops, stainless steel appliances, and an island with a built-in water filtration system ready for gatherings, the family and dining area are open concept, making entertaining a breeze with 10ft high ceilings throughout this home. Laundry is easy to access hidden on the main floor with a pair of stacked machines, the fenced backyard has easy to maintain landscaping with a deck and patio. The attic is recently updated with r50 and the basement houses space for cold storage, exercise equipment, new furnace and AC this home offers space to grow and create in a versatile family friendly neighbourhood surrounded by lovely parks, trails, schools elementary Eagle Heights, University Heights, Jeannie Sauve French immersion, university UWO and college Fanshawe and an assortment of amenities, including a library, restaurants, mall, downtown and more. And a short drive to all you might ever need. This is the perfect place to call home! (id:51532)
Tags
| Property Summary |
|---|
| Building |
|---|
| Land |
|---|
| Level | Rooms | Dimensions |
|---|---|---|
| Second level | Primary Bedroom | 4.48 m x 3.05 m |
| Bedroom | 4.97 m x 2.9 m | |
| Bedroom | 3.51 m x 3.39 m | |
| Main level | Kitchen | 3.84 m x 3.54 m |
| Dining room | 4.73 m x 3.72 m | |
| Living room | 4.12 m x 3.63 m | |
| Bathroom | 1.5 m x 1.19 m | |
| Upper Level | Bathroom | 2.81 m x 1.68 m |
| Features | |||||
|---|---|---|---|---|---|
| Irregular lot size | Flat site | Dry | |||
| Carpet Free | No Garage | Water Heater - Tankless | |||
| Water Heater | Central air conditioning | ||||


























