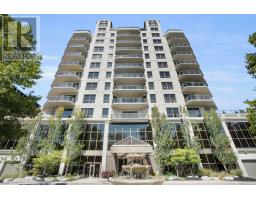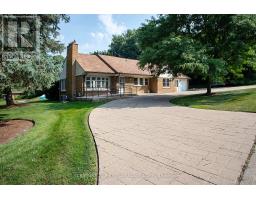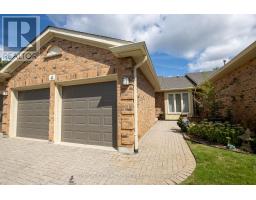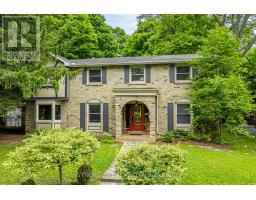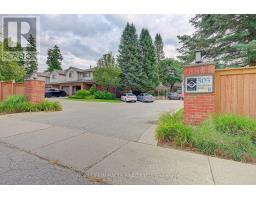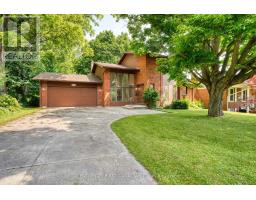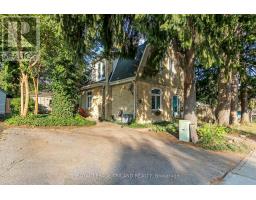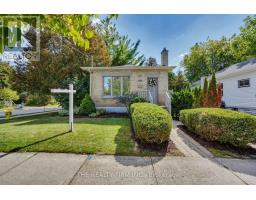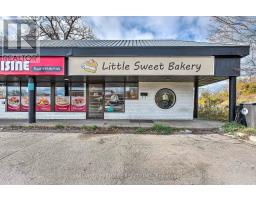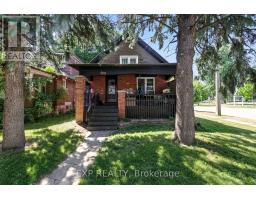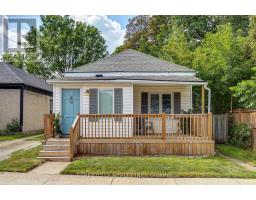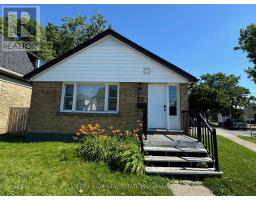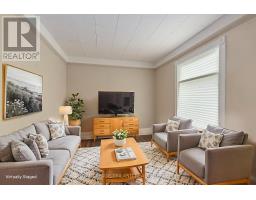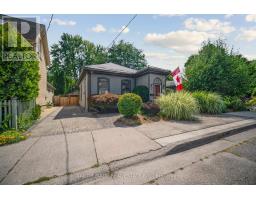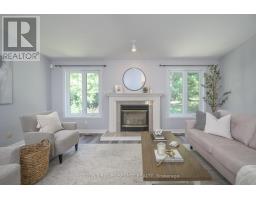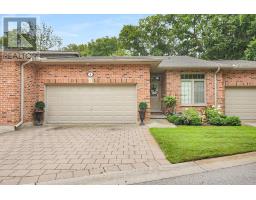401 - 340 SUGARCREEK TRAIL, London North (North N), Ontario, CA
Address: 401 - 340 SUGARCREEK TRAIL, London North (North N), Ontario
Summary Report Property
- MKT IDX12398770
- Building TypeApartment
- Property TypeSingle Family
- StatusBuy
- Added7 weeks ago
- Bedrooms3
- Bathrooms2
- Area1200 sq. ft.
- DirectionNo Data
- Added On12 Sep 2025
Property Overview
Step into refined living with this move-in ready 3 bedroom, 2 bathroom corner residence at Nuvo, where contemporary design meets everyday convenience. Flooded with natural light from expansive windows and patio doors, this suite offers an inviting, open concept layout ideal for both relaxation and entertaining. The designer kitchen impresses with rich dark cabinetry, gleaming granite countertops, an oversized island with breakfast bar, and a tray ceiling with custom lighting that adds a touch of elegance. Start your mornings with coffee on the private covered balcony, or unwind at days end in the serene primary suite complete with a 3-piece ensuite. Every detail has been thoughtfully considered, from the convenience of in-suite laundry to the comfort of secure underground parking and an on floor storage locker. Building amenities include secure entry and a bicycle storage room, ensuring both ease and peace of mind. Perfectly suited for professionals, retirees, students, or investors, Nuvo offers an unbeatable location, just minutes to Western University, downtown, hospitals, Costco, restaurants, shopping, and transit. A truly exceptional home in an A+ setting. (id:51532)
Tags
| Property Summary |
|---|
| Building |
|---|
| Level | Rooms | Dimensions |
|---|---|---|
| Flat | Living room | 5.31 m x 3.79 m |
| Dining room | 2.82 m x 2.63 m | |
| Kitchen | 3.35 m x 2.63 m | |
| Primary Bedroom | 3.53 m x 3.27 m | |
| Bedroom 2 | 3.23 m x 3.2 m | |
| Bedroom 3 | 3.58 m x 3.08 m |
| Features | |||||
|---|---|---|---|---|---|
| Flat site | Elevator | Balcony | |||
| Dry | In suite Laundry | Guest Suite | |||
| Underground | Garage | Garage door opener remote(s) | |||
| Intercom | Dishwasher | Dryer | |||
| Stove | Washer | Window Coverings | |||
| Refrigerator | Central air conditioning | Visitor Parking | |||
| Fireplace(s) | Separate Heating Controls | Storage - Locker | |||

































