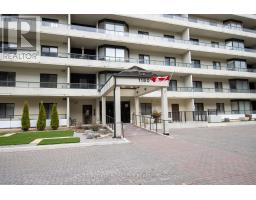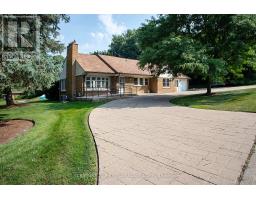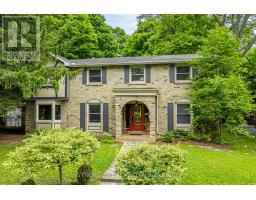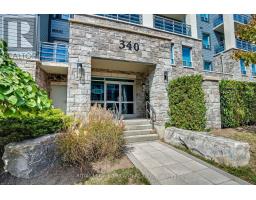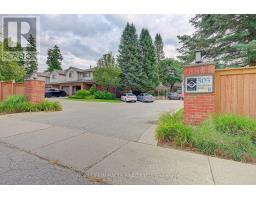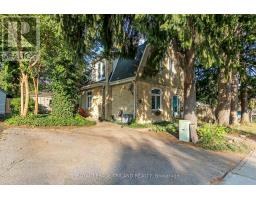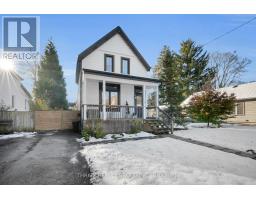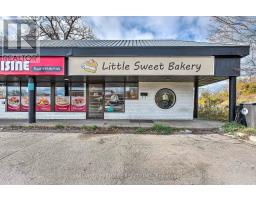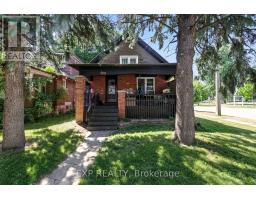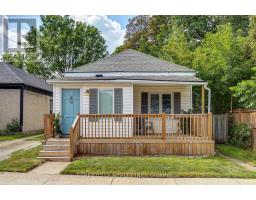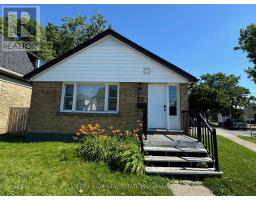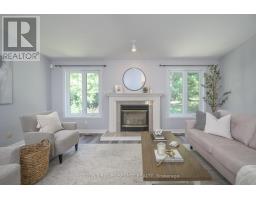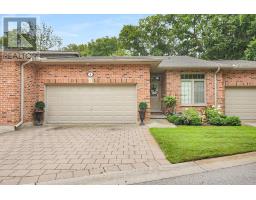4 - 445 RIVERSIDE DRIVE, London North (North N), Ontario, CA
Address: 4 - 445 RIVERSIDE DRIVE, London North (North N), Ontario
2 Beds2 Baths1200 sqftStatus: Buy Views : 827
Price
$564,900
Summary Report Property
- MKT IDX12383546
- Building TypeRow / Townhouse
- Property TypeSingle Family
- StatusBuy
- Added7 weeks ago
- Bedrooms2
- Bathrooms2
- Area1200 sq. ft.
- DirectionNo Data
- Added On05 Oct 2025
Property Overview
Welcome to River Oaks, an exclusive condominium community nestled in desirable West London. This executive home features two bedrooms, a finished rec room, and an extra office. The spacious great room boasts vaulted ceilings and a cozy gas fireplace, making it perfect for both relaxing and entertaining. Natural light floods in from solar tubes in the bathrooms and kitchen. The main floor offers a renovated 3pc bathroom, laundry, and a 3-piece bathroom in the basement. Outside, enjoy a deck and front courtyard for entertaining, with a double car garage and two outdoor parking spots, all for condo fees of just $555 per month (id:51532)
Tags
| Property Summary |
|---|
Property Type
Single Family
Building Type
Row / Townhouse
Storeys
1
Square Footage
1200 - 1399 sqft
Community Name
North N
Title
Condominium/Strata
Parking Type
Attached Garage,Garage
| Building |
|---|
Bedrooms
Above Grade
2
Bathrooms
Total
2
Interior Features
Appliances Included
Water Heater, Water meter, Dryer, Microwave, Stove, Washer, Refrigerator
Basement Type
N/A (Partially finished)
Building Features
Features
Flat site
Architecture Style
Bungalow
Square Footage
1200 - 1399 sqft
Rental Equipment
Water Heater
Building Amenities
Fireplace(s)
Heating & Cooling
Cooling
Central air conditioning
Heating Type
Forced air
Exterior Features
Exterior Finish
Aluminum siding
Neighbourhood Features
Community Features
Pet Restrictions
Maintenance or Condo Information
Maintenance Fees
$555 Monthly
Maintenance Fees Include
Common Area Maintenance, Insurance
Maintenance Management Company
THORNE PROPERTY
Parking
Parking Type
Attached Garage,Garage
Total Parking Spaces
4
| Land |
|---|
Other Property Information
Zoning Description
R5-1
| Level | Rooms | Dimensions |
|---|---|---|
| Basement | Family room | 7.22 m x 4.8 m |
| Office | 3.99 m x 3.38 m | |
| Main level | Kitchen | 3.47 m x 2.43 m |
| Other | 2.86 m x 3.16 m | |
| Great room | 5.45 m x 5.45 m | |
| Primary Bedroom | 3.38 m x 3.99 m | |
| Bedroom 2 | 3.68 m x 2.77 m |
| Features | |||||
|---|---|---|---|---|---|
| Flat site | Attached Garage | Garage | |||
| Water Heater | Water meter | Dryer | |||
| Microwave | Stove | Washer | |||
| Refrigerator | Central air conditioning | Fireplace(s) | |||








































