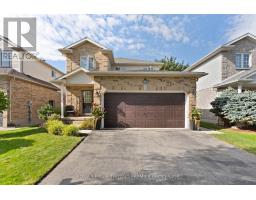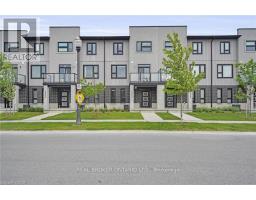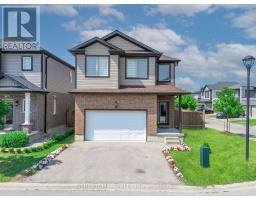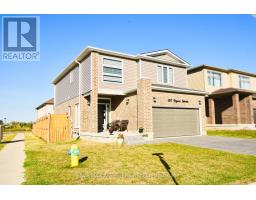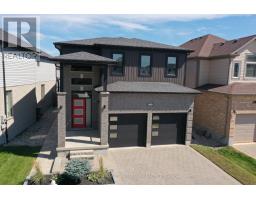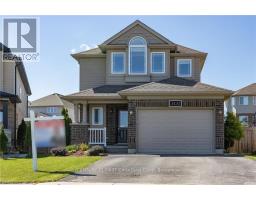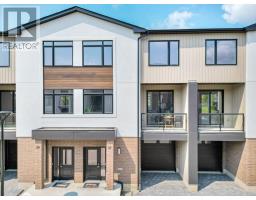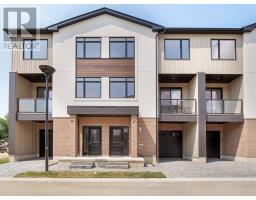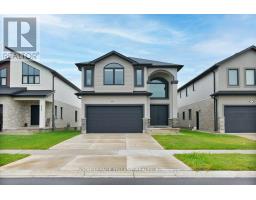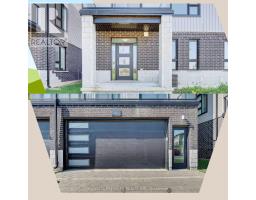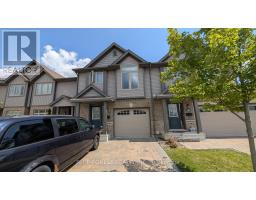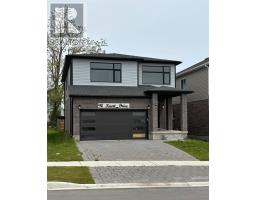2649 BATEMAN TRAIL, London South (South W), Ontario, CA
Address: 2649 BATEMAN TRAIL, London South (South W), Ontario
Summary Report Property
- MKT IDX12404540
- Building TypeHouse
- Property TypeSingle Family
- StatusBuy
- Added2 weeks ago
- Bedrooms4
- Bathrooms4
- Area1500 sq. ft.
- DirectionNo Data
- Added On15 Sep 2025
Property Overview
Welcome to your dream home! From the moment you enter, you are greeted by an expansive foyer with soaring ceilings that set the stage for elegance and comfort. The main level features a modern open-concept kitchen and dining area, seamlessly flowing into a spacious living room with refined finishes perfect for both entertaining and everyday living.Upstairs, the primary suite offers a private 3-pc ensuite, while two additional expansive bedrooms share a well-appointed 3-pc bathroom. The fully fenced backyard is designed for family enjoyment, complete with a children's play area.Recent upgrades include a dishwasher (2024) and a range hood (2025). In addition, the fully renovated lower level features a sophisticated family room, guest bedroom, and a high-end 3-pc bath.This luxurious home is located in a prime neighbourhood, just minutes from top-rated schools, shopping, downtown, and offers quick highway access for effortless commuting. (id:51532)
Tags
| Property Summary |
|---|
| Building |
|---|
| Land |
|---|
| Level | Rooms | Dimensions |
|---|---|---|
| Second level | Bedroom | 4.57 m x 3.71 m |
| Bedroom 2 | 3.48 m x 3.2 m | |
| Bedroom 3 | 3.45 m x 3.02 m | |
| Bathroom | 4.88 m x 1.63 m | |
| Bathroom | 3.48 m x 1.55 m | |
| Basement | Bedroom 4 | 4.95 m x 4.5 m |
| Bathroom | 3.2 m x 1.83 m |
| Features | |||||
|---|---|---|---|---|---|
| Irregular lot size | Flat site | Dry | |||
| Attached Garage | Garage | Water Heater | |||
| Water meter | Dishwasher | Dryer | |||
| Microwave | Stove | Washer | |||
| Refrigerator | Central air conditioning | Fireplace(s) | |||








































