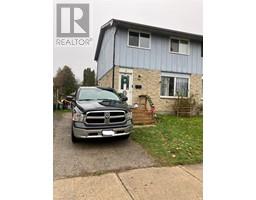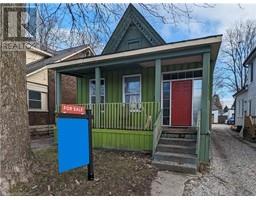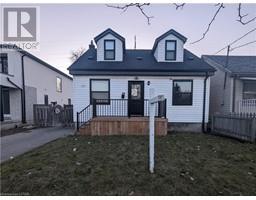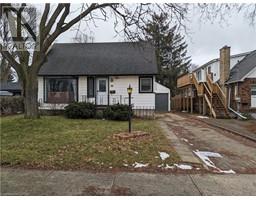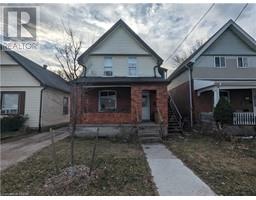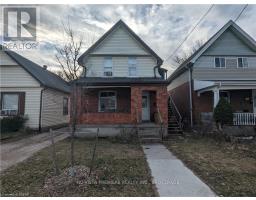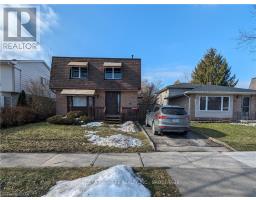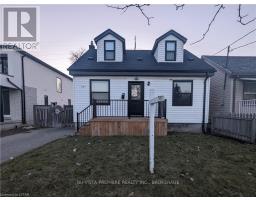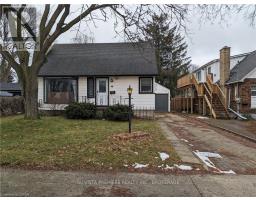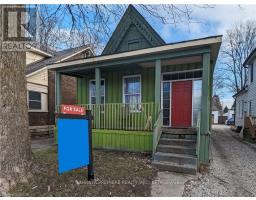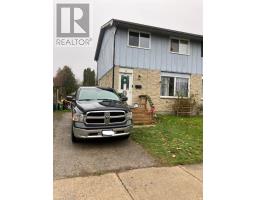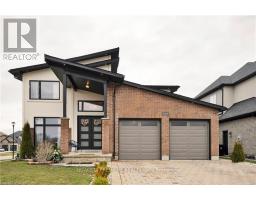27 EDMUNDS Crescent South T, London, Ontario, CA
Address: 27 EDMUNDS Crescent, London, Ontario
Summary Report Property
- MKT ID40536811
- Building TypeHouse
- Property TypeSingle Family
- StatusBuy
- Added14 weeks ago
- Bedrooms3
- Bathrooms2
- Area1186 sq. ft.
- DirectionNo Data
- Added On05 Feb 2024
Property Overview
Introducing this charming two-story home nestled in the desirable Glen Cairn neighborhood of south London. Boasting three bedrooms, this residence offers comfortable living space across two levels. The finished basement features an open rec room, perfect for entertaining or relaxing with family and friends. Located in a prime area, this home enjoys proximity to various amenities including shopping centers and schools, ensuring convenience and accessibility for residents. Easy highway access adds to the convenience, facilitating smooth commutes to and from the property. Situated on a deep lot, the property provides ample outdoor space for recreation, gardening, or simply enjoying the outdoors. Don't miss the opportunity to make this well-appointed home yours—schedule a viewing today and discover the lifestyle awaiting you in Glen Cairn. (id:51532)
Tags
| Property Summary |
|---|
| Building |
|---|
| Land |
|---|
| Level | Rooms | Dimensions |
|---|---|---|
| Second level | Bedroom | 9'3'' x 11'1'' |
| Bedroom | 9'7'' x 15'5'' | |
| Bedroom | 10'2'' x 9'6'' | |
| 4pc Bathroom | Measurements not available | |
| Basement | 2pc Bathroom | Measurements not available |
| Laundry room | 7'7'' x 11'2'' | |
| Recreation room | 18'10'' x 14'10'' | |
| Main level | Kitchen | 10'1'' x 12'10'' |
| Dining room | 10'1'' x 9'0'' | |
| Living room | 12'11'' x 11'5'' |
| Features | |||||
|---|---|---|---|---|---|
| Dishwasher | Dryer | Microwave | |||
| Refrigerator | Stove | Washer | |||
| Window Coverings | Central air conditioning | ||||





























