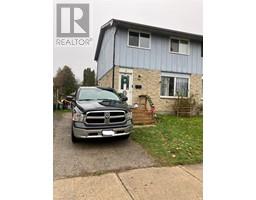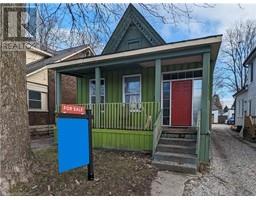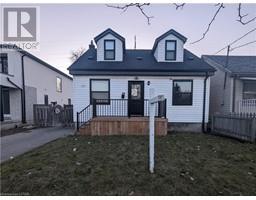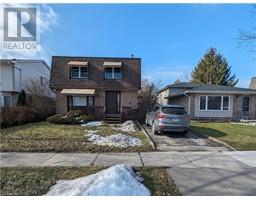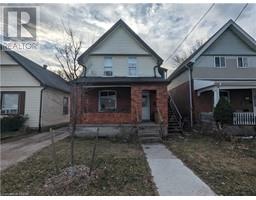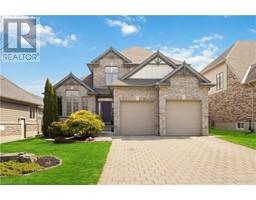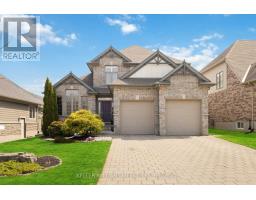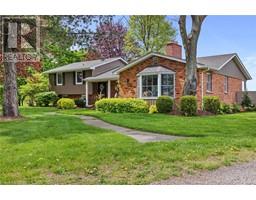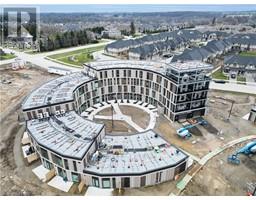60 EASTMAN Avenue East N, London, Ontario, CA
Address: 60 EASTMAN Avenue, London, Ontario
Summary Report Property
- MKT ID40534857
- Building TypeHouse
- Property TypeSingle Family
- StatusBuy
- Added14 weeks ago
- Bedrooms4
- Bathrooms2
- Area1100 sq. ft.
- DirectionNo Data
- Added On05 Feb 2024
Property Overview
Introducing this charming 4-bedroom, 1.5-bathroom home with a detached garage, boasting a comfortable layout across its one-and-a-half storeys. Beyond its unassuming exterior lies a spacious interior that immediately captivates upon entry. The generous living room, illuminated by a bright bay window, sets the tone for the warmth and comfort found throughout. Adjacent to the living area are two well-appointed bedrooms and a full 4-piece bathroom. The kitchen, a focal point of the home, offers ample space and features an inviting eat-in area with views of the expansive yard, perfect for accommodating a pool. Downstairs, a fully finished lower level awaits, complete with an oversized recreation room and convenient laundry facilities. Ascending to the upper level, you'll discover two additional sizable bedrooms and a convenient 2-piece bathroom. This home is truly turnkey, with recent upgrades to flooring, paint, and one of the bathrooms. All appliances are included for added convenience. Conveniently located just 5 minutes from Fanshawe College, 10 minutes from downtown, 15 minutes from the hospital, and a mere 10 minutes from the 401 highway, this home offers both comfort and accessibility. Nearby amenities such as restaurants and shopping establishments further enhance the appeal of this desirable property. (id:51532)
Tags
| Property Summary |
|---|
| Building |
|---|
| Land |
|---|
| Level | Rooms | Dimensions |
|---|---|---|
| Second level | 2pc Bathroom | Measurements not available |
| Bonus Room | 9'1'' x 6'2'' | |
| Bedroom | 9'1'' x 6'2'' | |
| Bedroom | 8'5'' x 12'1'' | |
| Basement | Utility room | 10'4'' x 7'8'' |
| Laundry room | 11'4'' x 7'8'' | |
| Recreation room | 21'1'' x 15'4'' | |
| Main level | 4pc Bathroom | Measurements not available |
| Bedroom | 7'7'' x 9'3'' | |
| Bedroom | 11'1'' x 9'5'' | |
| Living room | 18'2'' x 11'1'' | |
| Dining room | 10'8'' x 10'2'' | |
| Kitchen | 11'1'' x 10'8'' |
| Features | |||||
|---|---|---|---|---|---|
| Detached Garage | Dishwasher | Dryer | |||
| Refrigerator | Stove | Washer | |||
| None | |||||



