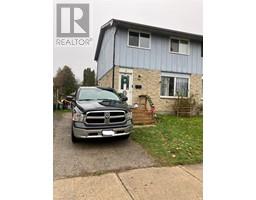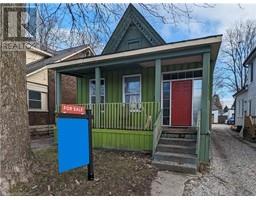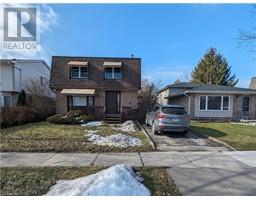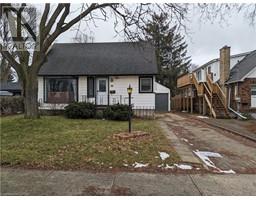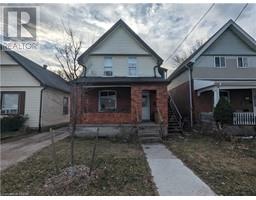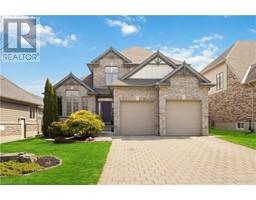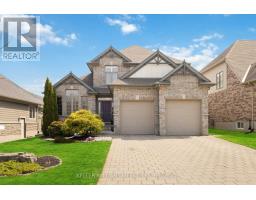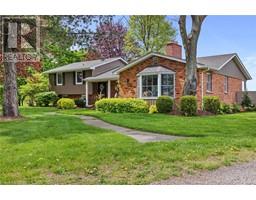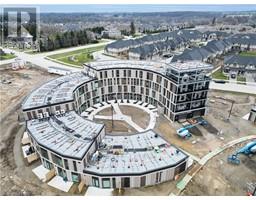429 SAUL Street East H, London, Ontario, CA
Address: 429 SAUL Street, London, Ontario
Summary Report Property
- MKT ID40534890
- Building TypeHouse
- Property TypeSingle Family
- StatusBuy
- Added14 weeks ago
- Bedrooms4
- Bathrooms2
- Area1300 sq. ft.
- DirectionNo Data
- Added On05 Feb 2024
Property Overview
Welcome to your new home! This fully renovated 4-bedroom, 2-bathroom house nestled on a serene street in East London offers modern comfort and convenience. 429 Saul has undergone a comprehensive top-to-bottom renovation, boasting new shingles, eavestrough, fascia, soffits, windows, and exterior doors. Step outside onto the new back deck or front porch deck with aluminum railings, perfect for enjoying the outdoors. Inside, revel in the luxury of central air and gleaming hardwood flooring throughout. The kitchen is a chef's delight, featuring new cabinets adorned with quartz countertops. Fresh paint adorns every wall, complementing the new plumbing fixtures and fully renovated bathrooms. Enjoy peace of mind with a new electrical panel, pot lights, and Decora switches. Plus, sink your feet into plush new carpeting in the bedrooms. With a plethora of upgrades, this home is a must-see! Schedule your viewing today! (id:51532)
Tags
| Property Summary |
|---|
| Building |
|---|
| Land |
|---|
| Level | Rooms | Dimensions |
|---|---|---|
| Second level | 3pc Bathroom | Measurements not available |
| Bedroom | 9'0'' x 7'0'' | |
| Bedroom | 12'0'' x 10'0'' | |
| Bedroom | 21'0'' x 8'0'' | |
| Main level | 2pc Bathroom | Measurements not available |
| Bedroom | 14'0'' x 9'5'' | |
| Living room | 16'5'' x 12'5'' | |
| Mud room | 10'5'' x 7'0'' | |
| Kitchen | 13'0'' x 9'0'' |
| Features | |||||
|---|---|---|---|---|---|
| Paved driveway | Hood Fan | Central air conditioning | |||
































