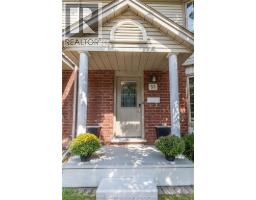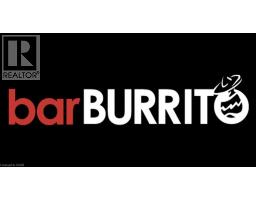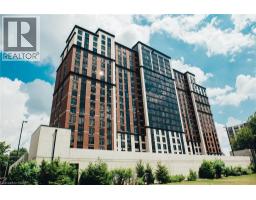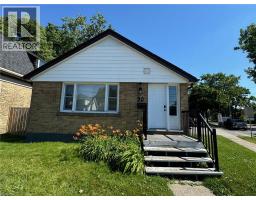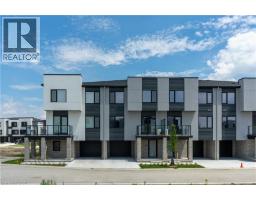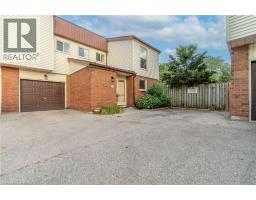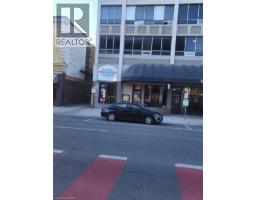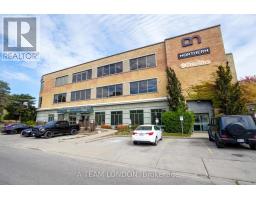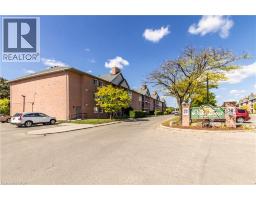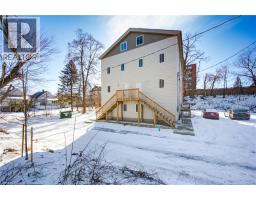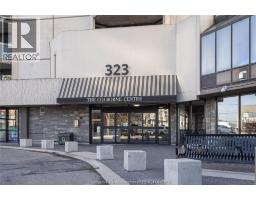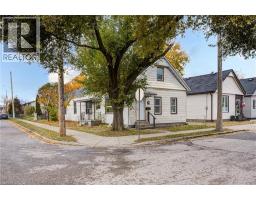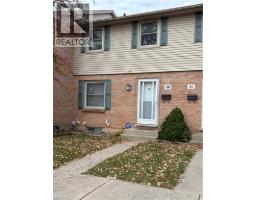97 BONAVENTURE Drive East A, London, Ontario, CA
Address: 97 BONAVENTURE Drive, London, Ontario
Summary Report Property
- MKT ID40761357
- Building TypeHouse
- Property TypeSingle Family
- StatusBuy
- Added17 weeks ago
- Bedrooms3
- Bathrooms2
- Area1200 sq. ft.
- DirectionNo Data
- Added On23 Aug 2025
Property Overview
Freehold semi-detached with NO CONDO FEES! Spacious 3-bedroom semi-detached home, ideal for first-time buyers, downsizers, or investors looking for a solid opportunity. This freehold home offers great potential. The main level features a bright eat-in kitchen with ceramic flooring, and an open-concept living and dining area with laminate floors. Patio doors lead to a generous deck, perfect for summer BBQs and outdoor entertaining. The finished lower level includes a cozy family room and an oversized laundry room with ample storage. Appliances: stove (2024), dishwasher (2019), fridge and microwave (as is). The primary bathroom tub and tile (2021), Primary bedroom windows (2020), Hot water tank rental (2023) Move-in ready with great space, layout, and potential to add your personal touch. Realtor is on title. (id:51532)
Tags
| Property Summary |
|---|
| Building |
|---|
| Land |
|---|
| Level | Rooms | Dimensions |
|---|---|---|
| Second level | 4pc Bathroom | 11'1'' x 5'10'' |
| Bedroom | 9'8'' x 18'0'' | |
| Bedroom | 9'3'' x 14'9'' | |
| Primary Bedroom | 14'6'' x 11'1'' | |
| Basement | Storage | 18'0'' x 19'3'' |
| Recreation room | 18'0'' x 12'7'' | |
| Main level | Dining room | 10'10'' x 7'10'' |
| Kitchen | 15'2'' x 10'8'' | |
| Living room | 18'4'' x 11'10'' | |
| 2pc Bathroom | 7'2'' x 3'3'' |
| Features | |||||
|---|---|---|---|---|---|
| Sump Pump | Dishwasher | Dryer | |||
| Microwave | Refrigerator | Stove | |||
| Washer | Hood Fan | Window Coverings | |||
| Central air conditioning | |||||





















































