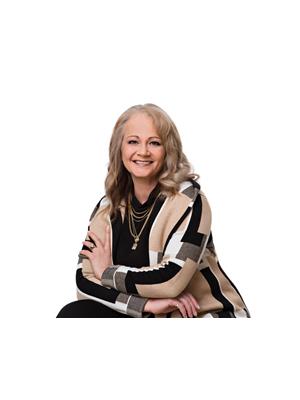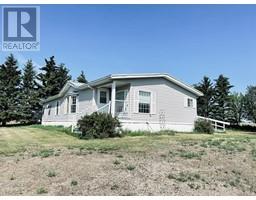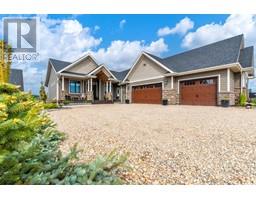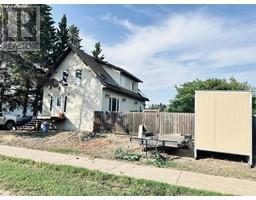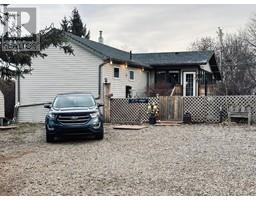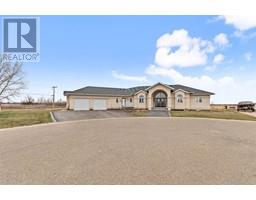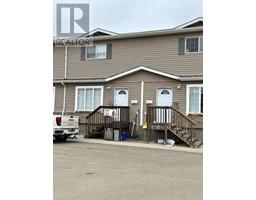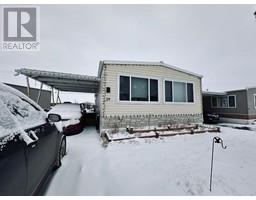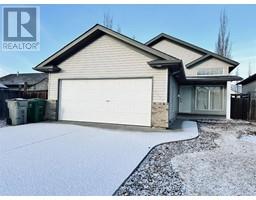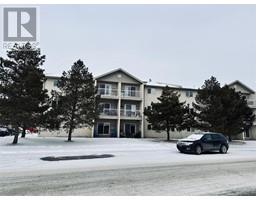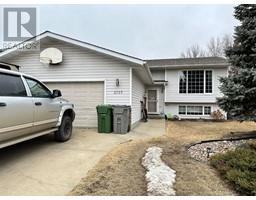326341 TWP RD 462, Lone Rock, Saskatchewan, CA
Address: 326341 TWP RD 462, Lone Rock, Saskatchewan
5 Beds4 Baths1545 sqftStatus: Buy Views : 464
Price
$408,000
Summary Report Property
- MKT IDA2087768
- Building TypeHouse
- Property TypeSingle Family
- StatusBuy
- Added12 weeks ago
- Bedrooms5
- Bathrooms4
- Area1545 sq. ft.
- DirectionNo Data
- Added On30 Jan 2024
Property Overview
Nestled on 4.99 acres along Unwin Road, this stunning acreage boasts a meticulously crafted bungalow. The 1545 square foot residence, constructed in 2015 with ICF Block, offers both elegance and efficiency. Revel in the fully finished walk out basement, equipped with all appliances, central air conditioning, main floor laundry and a reverse osmosis system for modern convenience. The outdoor experience is equally enchanting, with a wrap around deck providing panoramic views of the picturesque gully. A hot tub enhances the deck, promising serene moments beneath the open sky. This property seamlessly blends comfort, style and nature, inviting you to savour every detail of country living. (id:51532)
Tags
| Property Summary |
|---|
Property Type
Single Family
Building Type
House
Storeys
1
Square Footage
1545 sqft
Title
Freehold
Land Size
4.99 ac|2 - 4.99 acres
Built in
2015
Parking Type
None
| Building |
|---|
Bedrooms
Above Grade
3
Below Grade
2
Bathrooms
Total
5
Partial
1
Interior Features
Appliances Included
Refrigerator, Window/Sleeve Air Conditioner, Dishwasher, Stove, Freezer, Microwave Range Hood Combo, Garage door opener, Washer & Dryer
Flooring
Carpeted, Laminate, Linoleum, Tile
Building Features
Foundation Type
See Remarks
Style
Detached
Architecture Style
Bungalow
Construction Material
Wood frame
Square Footage
1545 sqft
Total Finished Area
1545 sqft
Structures
Shed, Deck
Heating & Cooling
Cooling
Central air conditioning
Heating Type
Forced air
Utilities
Utility Type
Electricity(Connected),Natural Gas(Connected),Telephone(Connected),Sewer(Connected),Water(Connected)
Utility Sewer
Septic Field, Septic tank
Water
Well
Parking
Parking Type
None
Total Parking Spaces
6
| Land |
|---|
Lot Features
Fencing
Fence
Other Property Information
Zoning Description
ACR
| Level | Rooms | Dimensions |
|---|---|---|
| Basement | 4pc Bathroom | .00 Ft x .00 Ft |
| Bedroom | 14.00 Ft x 13.00 Ft | |
| Family room | 28.00 Ft x 15.00 Ft | |
| Bedroom | 14.00 Ft x 13.00 Ft | |
| Main level | Kitchen | 14.42 Ft x 11.42 Ft |
| Living room | 19.00 Ft x 13.42 Ft | |
| 2pc Bathroom | 6.00 Ft x 4.00 Ft | |
| Bedroom | 11.00 Ft x 10.00 Ft | |
| Other | 9.00 Ft x 8.42 Ft | |
| Dining room | 13.42 Ft x 12.00 Ft | |
| 4pc Bathroom | .00 Ft x .00 Ft | |
| Primary Bedroom | 14.00 Ft x 13.00 Ft | |
| Bedroom | 10.00 Ft x 10.00 Ft | |
| 5pc Bathroom | .00 Ft x .00 Ft |
| Features | |||||
|---|---|---|---|---|---|
| None | Refrigerator | Window/Sleeve Air Conditioner | |||
| Dishwasher | Stove | Freezer | |||
| Microwave Range Hood Combo | Garage door opener | Washer & Dryer | |||
| Central air conditioning | |||||



















































