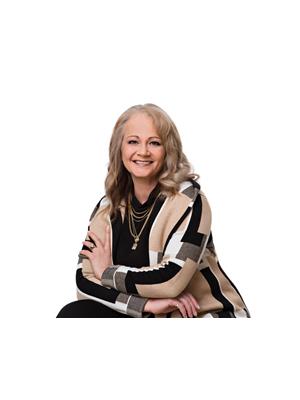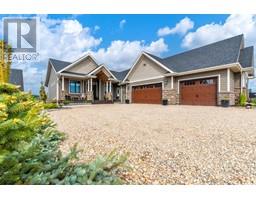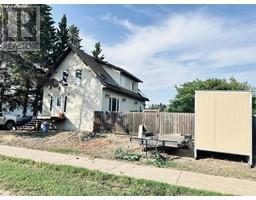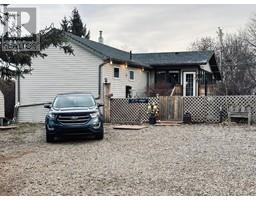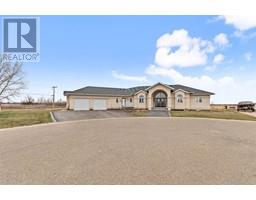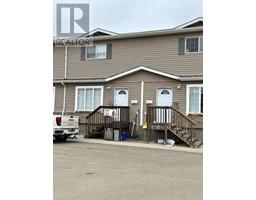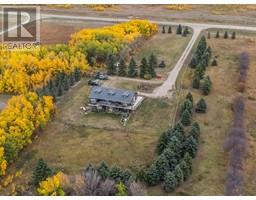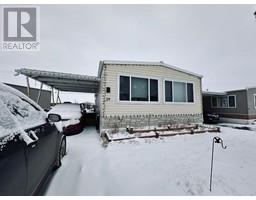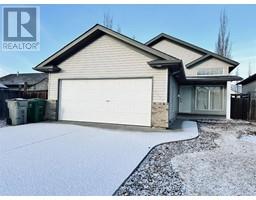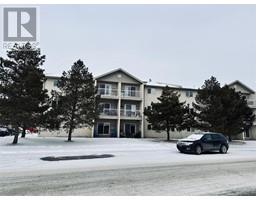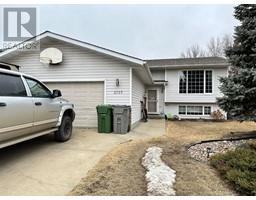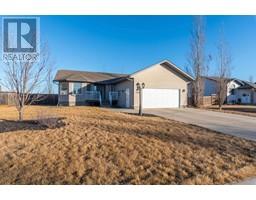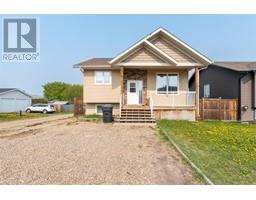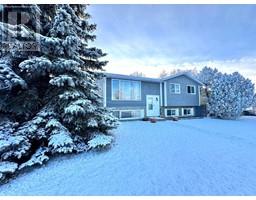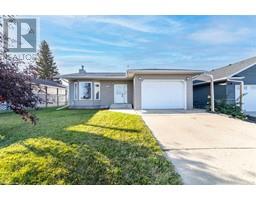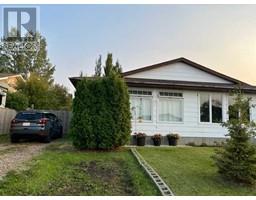SW 1/4 SEC 3-50-3-W4M Kitscoty, Kitscoty, Alberta, CA
Address: SW 1/4 SEC 3-50-3-W4M, Kitscoty, Alberta
Summary Report Property
- MKT IDA2040717
- Building TypeManufactured Home/Mobile
- Property TypeSingle Family
- StatusBuy
- Added53 weeks ago
- Bedrooms3
- Bathrooms2
- Area1704 sq. ft.
- DirectionNo Data
- Added On17 Apr 2023
Property Overview
Are you looking for that acreage but not with the big ticket price, here is the one for you! With this Double wide mobile on 3.06 acres with a large addition built on, this home is a total of over 1700 sqft! Lots of room with a large kitchen, dining area and over sized living room with a bonus bright sun room. Total of 3 bedrooms which are all very nice size, 5 piece ensuite includes a double sink, large soaker tub and a shower, plus a 4 piece main bathroom. The large porch off the back has a lot of storage with the utility room and laundry. New Hot water tank and Water softener, central vacuum and attachments. This home also has a new metal roof and central air conditioning! With an 18ft x 24ft garage there isn't much more you need except your personal touch in some updating to make it yours. All appliances are also included. Located only 4 kms from Kitscoty (id:51532)
Tags
| Property Summary |
|---|
| Building |
|---|
| Land |
|---|
| Level | Rooms | Dimensions |
|---|---|---|
| Main level | Kitchen | 11.00 M x 12.00 M |
| Sunroom | 8.00 M x 7.00 M | |
| Living room | 21.00 M x 13.00 M | |
| Dining room | 10.00 M x 13.00 M | |
| Laundry room | 9.00 M x 6.00 M | |
| Bedroom | 9.00 M x 10.00 M | |
| Bedroom | 12.00 M x 10.00 M | |
| 4pc Bathroom | .00 M x .00 M | |
| Primary Bedroom | 12.00 M x 16.00 M | |
| Other | 19.00 M x 12.00 M | |
| 5pc Bathroom | .00 M x .00 M |
| Features | |||||
|---|---|---|---|---|---|
| Gravel | Detached Garage(1) | Refrigerator | |||
| Water softener | Dishwasher | Stove | |||
| Window Coverings | Washer & Dryer | Central air conditioning | |||










































