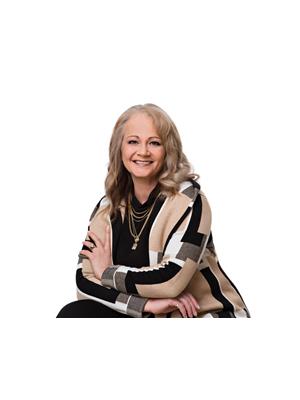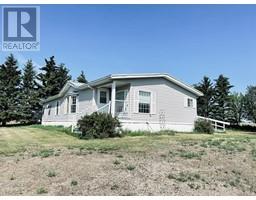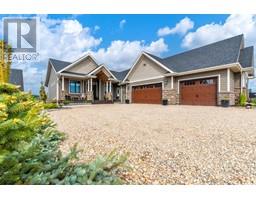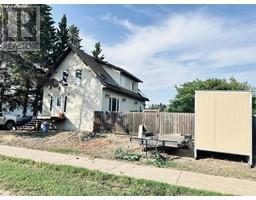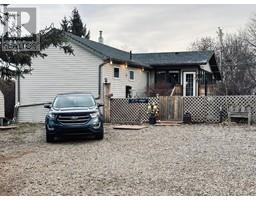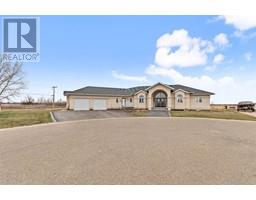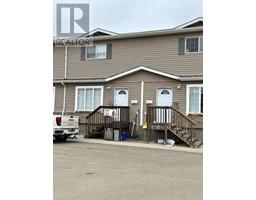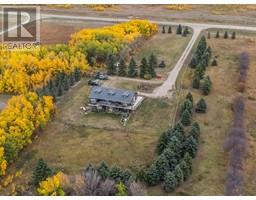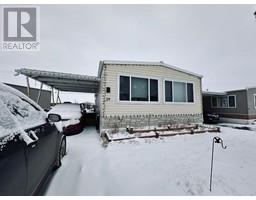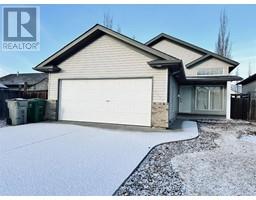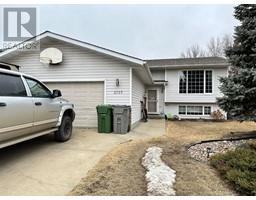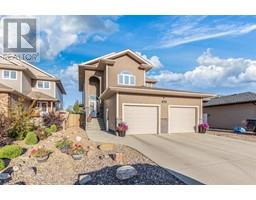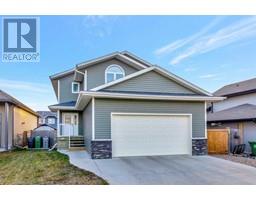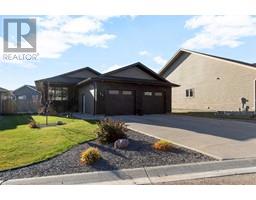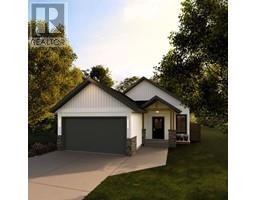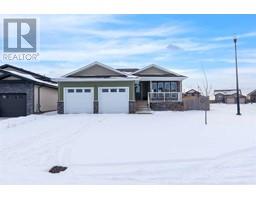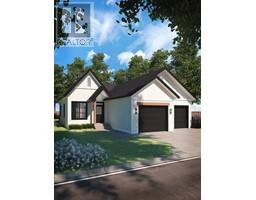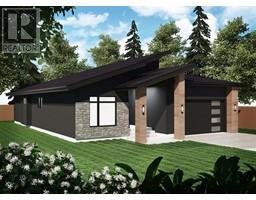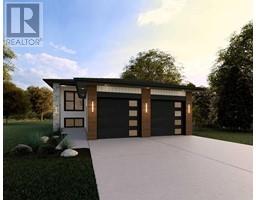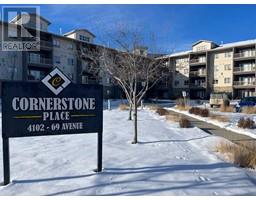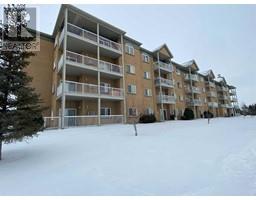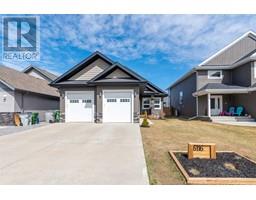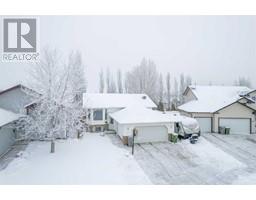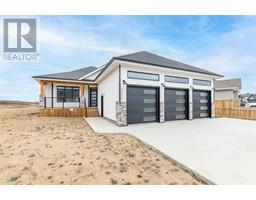203A, 6608 42 Street West Lloydminster City, Lloydminster, Alberta, CA
Address: 203A, 6608 42 Street, Lloydminster, Alberta
Summary Report Property
- MKT IDA2107964
- Building TypeApartment
- Property TypeSingle Family
- StatusBuy
- Added10 weeks ago
- Bedrooms2
- Bathrooms1
- Area882 sq. ft.
- DirectionNo Data
- Added On16 Feb 2024
Property Overview
Nestled in the prestigious La Tierra complex, this two-bedroom, one-bathroom condo epitomizes modern comfort and convenience. Situated on the second floor the condo offers south facing view, bathing the interior with natural light through out the day. As you step inside, you are greeted by a spacious layout that seamlessly combines functionality and style. The highlight of the condo is its large kitchen boasting ample counter space and cupboards for culinary enthusiasts and hosting gatherings. Adjacent to the kitchen is a convenient walk-in storage laundry room, providing added convenience for daily chores. The master bedroom is a sanctuary of relaxation, featuring a generous walk in closet for all your storage needs. The four-piece bathroom offers an oversized layout for pampering. During warmer months, stay cool and comfortable with the included wall air conditioner, ensuring optimal indoor climate control year-round. Additionally, one exclusive use electric stall is conveniently located just steps away from the door, providing hassle-free parking for residents. Don't miss the opportunity to make this stunning condo your new home. (id:51532)
Tags
| Property Summary |
|---|
| Building |
|---|
| Land |
|---|
| Level | Rooms | Dimensions |
|---|---|---|
| Main level | Living room | 12.00 Ft x 16.00 Ft |
| Dining room | 9.00 Ft x 10.00 Ft | |
| Kitchen | 10.00 Ft x 9.00 Ft | |
| Primary Bedroom | 13.00 Ft x 10.00 Ft | |
| Bedroom | 11.00 Ft x 10.00 Ft | |
| 4pc Bathroom | .00 Ft x .00 Ft | |
| Storage | 5.00 Ft x 7.00 Ft |
| Features | |||||
|---|---|---|---|---|---|
| See remarks | Other | Refrigerator | |||
| Window/Sleeve Air Conditioner | Dishwasher | Stove | |||
| Washer & Dryer | Central air conditioning | Window air conditioner | |||
| Wall unit | |||||






















