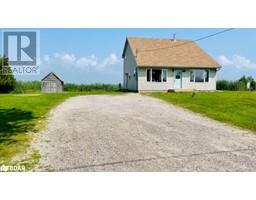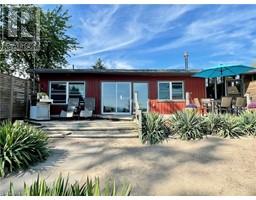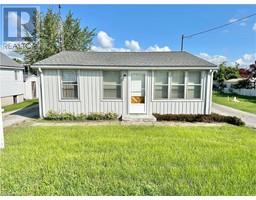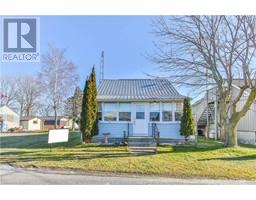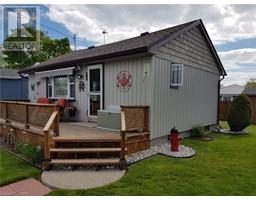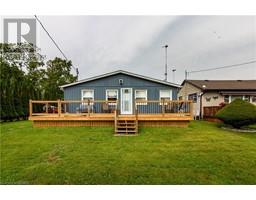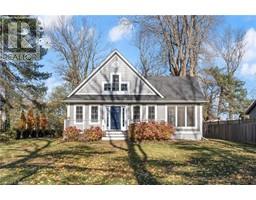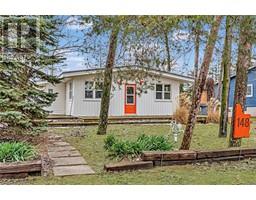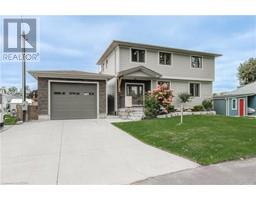12 Erie Boulevard|Unit #209, Long Point, Ontario, CA
Address: 12 Erie Boulevard|Unit #209, Long Point, Ontario
Summary Report Property
- MKT IDH4184040
- Building TypeApartment
- Property TypeSingle Family
- StatusBuy
- Added13 weeks ago
- Bedrooms2
- Bathrooms3
- Area1151 sq. ft.
- DirectionNo Data
- Added On27 Jan 2024
Property Overview
Welcome to the Long Point Beach Club. Enjoy spectacular views of Lake Erie in this gorgeous top floor two bedroom, three full bath end unit with private beach access. Attention to design and detail is evident throughout with high end finishings, classic white walls and an open living design. Gourmet custom kitchen with Darbishire cabinetry, quartz counters and backsplash, Fisher Paykal Induction 5 Burner stove and panelled appliances. The welcoming dining area features a dual panelled Jenn Air fridge/freezer and unique floor to ceiling wine rack. Living room with quartz feature wall with flush mount TV, electric fireplace and sliding door access to the balcony. The primary bedroom offers a custom four piece ensuite with makeup vanity, lovely guest bedroom with three piece ensuite, custom walk-in closet. Both bedrooms have direct access to the balcony. Hardwood flooring throughout and remote balcony screens. Marina nearby for boating. Relax on the roof top terrace or BBQ patio. Enjoy life at the beach! (id:51532)
Tags
| Property Summary |
|---|
| Building |
|---|
| Level | Rooms | Dimensions |
|---|---|---|
| Ground level | 3pc Ensuite bath | Measurements not available |
| Bedroom | 10' 6'' x 10' '' | |
| 4pc Ensuite bath | Measurements not available | |
| Primary Bedroom | 12' 7'' x 11' '' | |
| Living room | 15' 2'' x 11' 8'' | |
| Dining room | 10' 11'' x 9' 6'' | |
| Kitchen | 13' 4'' x 12' 3'' | |
| Utility room | 5' 10'' x 5' 9'' | |
| 3pc Bathroom | Measurements not available | |
| Foyer | 5' 10'' x 4' 9'' |
| Features | |||||
|---|---|---|---|---|---|
| Southern exposure | Golf course/parkland | Beach | |||
| Balcony | Paved driveway | Carpet Free | |||
| No Garage | Dishwasher | Dryer | |||
| Freezer | Refrigerator | Stove | |||
| Water softener | Washer | Central air conditioning | |||


















































