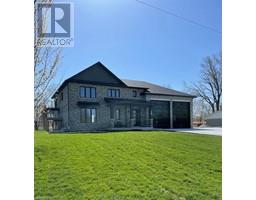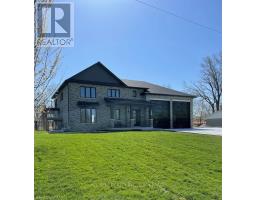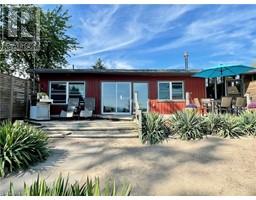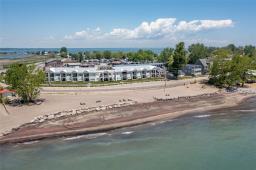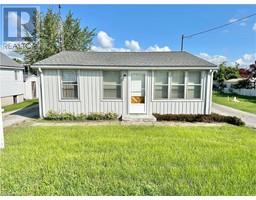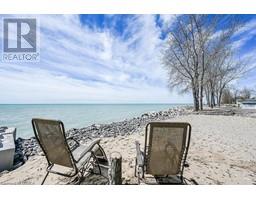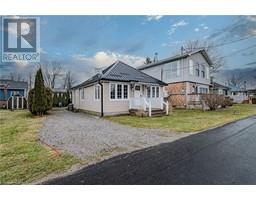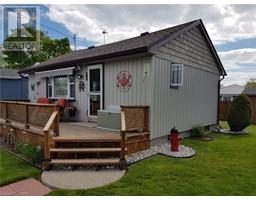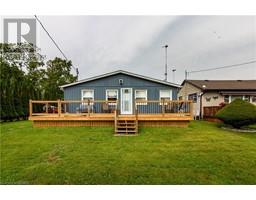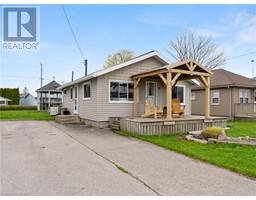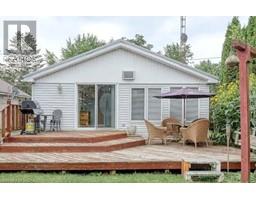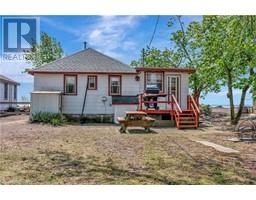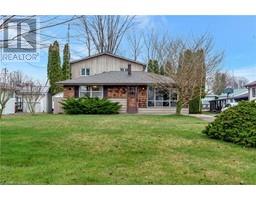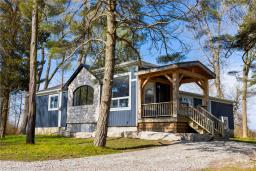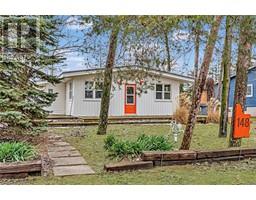20 DICKINSON Avenue Port Rowan, Long Point, Ontario, CA
Address: 20 DICKINSON Avenue, Long Point, Ontario
Summary Report Property
- MKT ID40588663
- Building TypeHouse
- Property TypeSingle Family
- StatusBuy
- Added1 days ago
- Bedrooms4
- Bathrooms5
- Area2230 sq. ft.
- DirectionNo Data
- Added On14 May 2024
Property Overview
Experience the epitome of waterfront living in this exquisite home nestled in Long Point. Boasting 2,230 sqft of luxury, this residence harmonizes the comforts of home with the allure of cottage country. Set against the picturesque backdrop of the Old Cut canal, this meticulously landscaped property exudes curb appeal. Step inside to discover a sanctuary featuring 4 bedrooms and 5 bathrooms, including a master suite with a lavish ensuite and walk-in closet on the main level. The heart of the home is a gourmet kitchen adorned with Cambria countertops, a spacious island, walk-in pantry, and top-of-the-line KitchenAid appliances. Entertain effortlessly in the open-concept dining and living area, leading to a covered deck with tranquil views of your private boat wells and access to the rooftop patio. Upstairs, three generously-sized bedrooms await, with two equipped with mini splits for customized comfort during balmy summer days. Enjoy serene moments on the rooftop patio, perfect for unwinding with a book or savoring breathtaking sunsets. Outside, the fully fenced backyard beckons with a firepit, large boat well, small boat well, and extensive seawall, providing ample space for docking and waterfront enjoyment. Additional features include a 12KW Millbank generator with auto transfer switch, 200Amp electrical service, and premium insulation exceeding code requirements. Indulge in a lifestyle of luxury and tranquility with this exceptional Long Point retreat. Don't miss the opportunity to make this your waterfront oasis. Contact us today to schedule a private viewing. Furniture negotiable. (id:51532)
Tags
| Property Summary |
|---|
| Building |
|---|
| Land |
|---|
| Level | Rooms | Dimensions |
|---|---|---|
| Second level | Office | 6'4'' x 5'3'' |
| 1pc Bathroom | 7'3'' x 6'6'' | |
| 3pc Bathroom | 6'8'' x 5'9'' | |
| 2pc Bathroom | 7'0'' x 3'4'' | |
| Bedroom | 17'1'' x 10'11'' | |
| Bedroom | 12'6'' x 12'0'' | |
| Bedroom | 13'10'' x 12'3'' | |
| Main level | Storage | 9'5'' x 5'11'' |
| Dining room | 15'8'' x 9'10'' | |
| Family room | 15'8'' x 12'8'' | |
| Kitchen | 17'0'' x 14'5'' | |
| 2pc Bathroom | 6'4'' x 6'2'' | |
| Full bathroom | 9'7'' x 6'5'' | |
| Primary Bedroom | 13'10'' x 13'5'' |
| Features | |||||
|---|---|---|---|---|---|
| Country residential | Sump Pump | Automatic Garage Door Opener | |||
| Detached Garage | Central Vacuum | Dishwasher | |||
| Microwave | Oven - Built-In | Refrigerator | |||
| Stove | Water softener | Water purifier | |||
| Microwave Built-in | Hood Fan | Garage door opener | |||
| Central air conditioning | |||||




















































