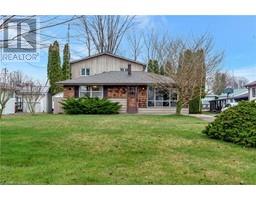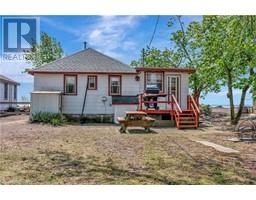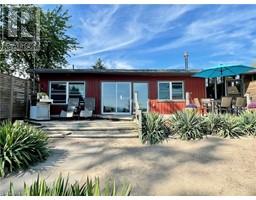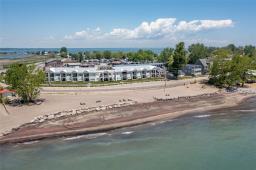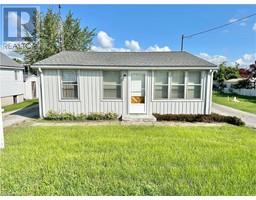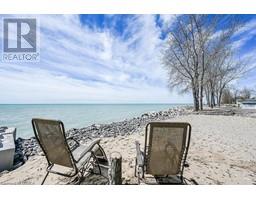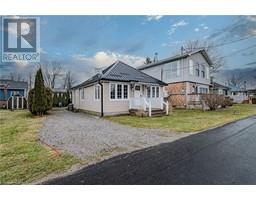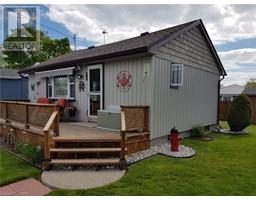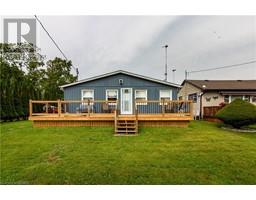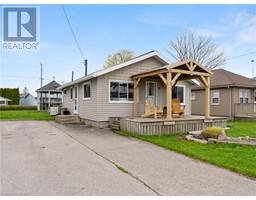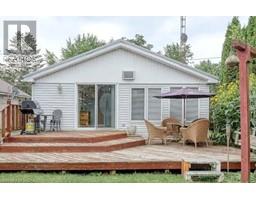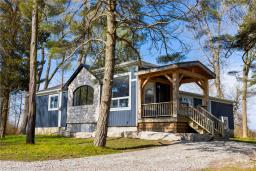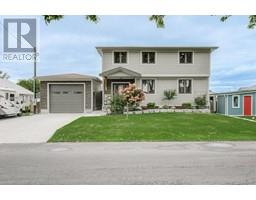148 WOODSTOCK Avenue Long Point, Long Point, Ontario, CA
Address: 148 WOODSTOCK Avenue, Long Point, Ontario
Summary Report Property
- MKT ID40530224
- Building TypeHouse
- Property TypeSingle Family
- StatusBuy
- Added14 weeks ago
- Bedrooms2
- Bathrooms1
- Area755 sq. ft.
- DirectionNo Data
- Added On06 Feb 2024
Property Overview
The Orange Door Cottage offers the perfect blend of lake life and rustic charm. Its prime location directly across from the sandy beach along Woodstock Avenue provides unparalleled access to the beauty of the sandy shoreline. Towering pines lining the street add to the serene atmosphere, creating a picturesque setting for your getaway. Step inside to discover a dramatic open concept interior adorned with cedar vaulted ceilings and walls, evoking a sense of warmth and natural elegance. The free-standing wood stove adds a cozy ambiance, perfect for relaxing evenings after a day of beachcombing. The wrap-around deck invites you to soak in the stunning views of the Canadian Wildlife Sanctuary, providing a tranquil backdrop for outdoor gatherings and leisurely moments. With an extra deep backyard, there's ample space for summer activities like volleyball, horseshoe toss, and delightful marshmallow roasts around the fire pit. After a day of sun and sand, rinse off the beach with the convenient outdoor shower, ensuring you can maintain that refreshing feeling of coastal living. Whether you're seeking relaxation or outdoor adventure, the Orange Door Cottage offers an unforgettable retreat by the beach. (id:51532)
Tags
| Property Summary |
|---|
| Building |
|---|
| Land |
|---|
| Level | Rooms | Dimensions |
|---|---|---|
| Main level | Living room | 15'6'' x 11'7'' |
| Dining room | 7'4'' x 11'8'' | |
| Kitchen | 14'6'' x 8'0'' | |
| Bedroom | 9'9'' x 13'1'' | |
| Bedroom | 9'3'' x 10'11'' | |
| 3pc Bathroom | Measurements not available |
| Features | |||||
|---|---|---|---|---|---|
| Refrigerator | Stove | Window Coverings | |||
| None | |||||































