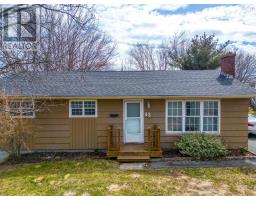196 Rankin Drive, Lower Sackville, Nova Scotia, CA
Address: 196 Rankin Drive, Lower Sackville, Nova Scotia
Summary Report Property
- MKT ID202514191
- Building TypeHouse
- Property TypeSingle Family
- StatusBuy
- Added1 days ago
- Bedrooms4
- Bathrooms2
- Area1690 sq. ft.
- DirectionNo Data
- Added On16 Jun 2025
Property Overview
Welcome to 196 Rankin Drive a highly updated, move-in ready home in one of Sackvilles most family-friendly areas. Freshly painted in most parts, this bright and well-maintained property features a spacious main floor with an inviting living room, a cozy electric fireplace, and a functional kitchen and dining area. A convenient half bath and access to a large back deck make everyday living and entertaining easy. Upstairs, youll find three generously sized bedrooms and a full bath. The finished basement offers a large rec room and a separate den, perfect for a home office, hobby room, or extra living space (note: doesn't meet egress for a legal bedroom). A side entrance to the home adds flexibility, and two backyard sheds one wired provide excellent storage or workshop options. Just minutes from schools, parks, shopping, and transit, this home offers great value in a growing community. Whether you're a first-time buyer, investor, or looking to downsize, 196 Rankin Drive is ready to welcome you home. (id:51532)
Tags
| Property Summary |
|---|
| Building |
|---|
| Level | Rooms | Dimensions |
|---|---|---|
| Second level | Primary Bedroom | 9.8 x 14 |
| Bedroom | 10 x 9.8 - jog | |
| Bedroom | 10 x 12 | |
| Bath (# pieces 1-6) | 5 x 10.4 | |
| Lower level | Recreational, Games room | 12 x 19 |
| Bedroom | 12x10 | |
| Laundry room | 12 x 9 | |
| Main level | Living room | 11.6 x 15 |
| Dining room | 10.9 x 8.9 | |
| Kitchen | 11 x 10.6 - jog | |
| Bath (# pieces 1-6) | 4 x 4.2 |
| Features | |||||
|---|---|---|---|---|---|
| Sloping | Range - Electric | Dryer | |||
| Washer | Refrigerator | ||||






















































