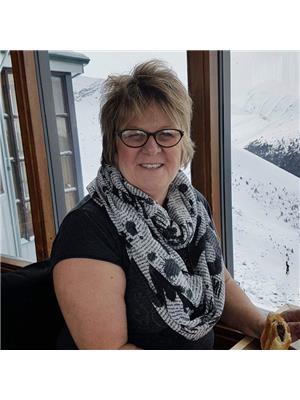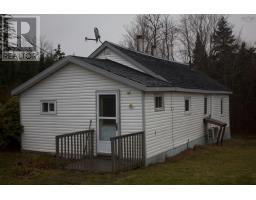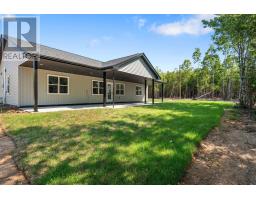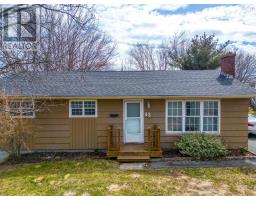31 Ridge Avenue, Lower Sackville, Nova Scotia, CA
Address: 31 Ridge Avenue, Lower Sackville, Nova Scotia
Summary Report Property
- MKT ID202514344
- Building TypeHouse
- Property TypeSingle Family
- StatusBuy
- Added1 days ago
- Bedrooms4
- Bathrooms2
- Area2457 sq. ft.
- DirectionNo Data
- Added On16 Jun 2025
Property Overview
Charming 4 BR, 2 bath home on landscaped corner lot - Ideal Location & Endless Potential! Welcome to this beautifully maintained 4 bedroom, 2 bathroom home situated on a gently sloping, landscaped corner lot. Perfectly located within walking distance to all amenities, this property combines convenience, comfort, and versatility. Step inside to find a bright and inviting layout, featuring a spacious dining room with patio doors leading to a stunning back deck - perfect for entertaining or relaxing in your private outdoor space. The lower level offers incredible potential, with ample room to accommodate a home-based business, including a dedicated waiting area. Outside, enjoy double paved front driveway and an additional single side driveway, providing plenty of parking. The 12x16 workshop is ideal for hobbies, storage, or extra workspace. The large backyard is both functional and private, making it a perfect setting for families or gardening enthusiasts. Don't miss this opportunity to own a versatile property in an unbeatable location! (id:51532)
Tags
| Property Summary |
|---|
| Building |
|---|
| Level | Rooms | Dimensions |
|---|---|---|
| Lower level | Den | 14.2x8.7 |
| Bedroom | 20.8x8.6 | |
| Bath (# pieces 1-6) | 8.9x5 | |
| Laundry room | 9.6x10 | |
| Recreational, Games room | 10.1x14.5 | |
| Family room | 25x19.8 | |
| Main level | Kitchen | 11.5x12.3 |
| Dining room | 17.8x8.45 | |
| Living room | 17.1x13.1 | |
| Primary Bedroom | 12.4x14.2 | |
| Bedroom | 10.6x13.1 | |
| Bedroom | 13x10.6 | |
| Bath (# pieces 1-6) | 7.3x6.9 |
| Features | |||||
|---|---|---|---|---|---|
| Balcony | Range - Electric | Dishwasher | |||
| Dryer - Electric | Washer | Microwave | |||
| Refrigerator | |||||































































