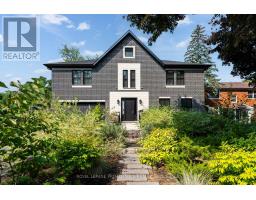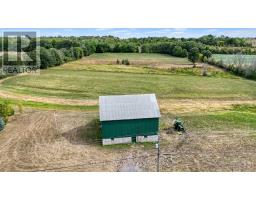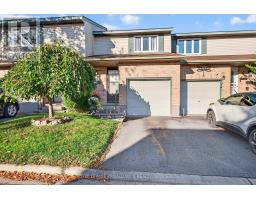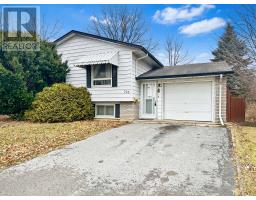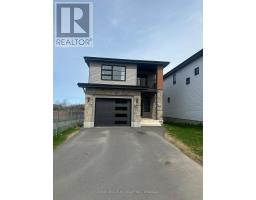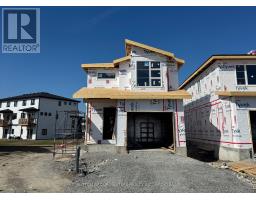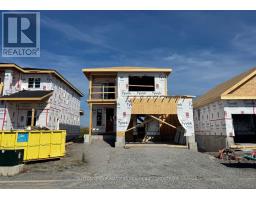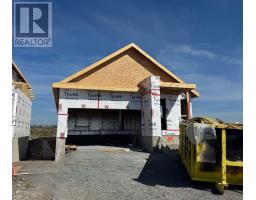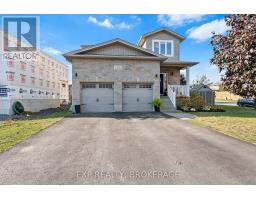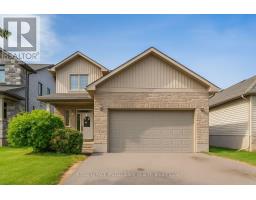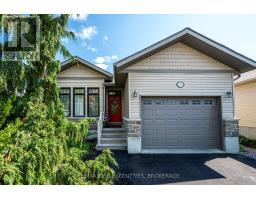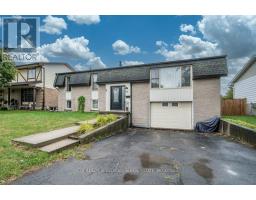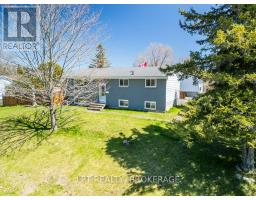163 KILDARE AVENUE, Loyalist (Amherstview), Ontario, CA
Address: 163 KILDARE AVENUE, Loyalist (Amherstview), Ontario
Summary Report Property
- MKT IDX12458997
- Building TypeHouse
- Property TypeSingle Family
- StatusBuy
- Added1 weeks ago
- Bedrooms4
- Bathrooms3
- Area1500 sq. ft.
- DirectionNo Data
- Added On12 Oct 2025
Property Overview
Welcome to this beautifully maintained home offering comfort, functionality, and convenience in a prime location! This spacious 3+1 bedroom, 3-bath property features an open-concept main floor with an abundance of natural light, durable commercial-grade flooring, and a main-level laundry for added convenience. The fully finished basement offers an additional bedroom or ideal space for a gym or home office, along with abundant storage. Outside, enjoy a private backyard retreat complete with a built-in gazebo, deck, and two storage sheds, perfect for outdoor entertaining or hobbies. The heated 220V garage is fully finished, offering excellent workspace for projects or year-round parking. Located within walking distance to parks and schools, and on a convenient bus route, this home blends practicality with lifestyle ideal for families or anyone seeking space and comfort in a great neighbourhood. (id:51532)
Tags
| Property Summary |
|---|
| Building |
|---|
| Level | Rooms | Dimensions |
|---|---|---|
| Second level | Bedroom 3 | 3.02 m x 3.81 m |
| Primary Bedroom | 4.43 m x 3.56 m | |
| Bathroom | 2.54 m x 1.57 m | |
| Bathroom | 2.54 m x 3.31 m | |
| Bedroom 2 | 3.73 m x 2.59 m | |
| Basement | Exercise room | 3.29 m x 3.28 m |
| Recreational, Games room | 8.72 m x 2.96 m | |
| Other | 2 m x 2.58 m | |
| Other | 2.61 m x 6.39 m | |
| Utility room | 3.36 m x 1.53 m | |
| Main level | Bathroom | 1.63 m x 1.47 m |
| Dining room | 3.68 m x 3.37 m | |
| Foyer | 2 m x 2.84 m | |
| Other | 6 m x 6.11 m | |
| Kitchen | 2.76 m x 3.64 m | |
| Laundry room | 1.83 m x 2.24 m | |
| Living room | 6.39 m x 6.4 m |
| Features | |||||
|---|---|---|---|---|---|
| Sloping | Level | Attached Garage | |||
| Garage | Water Heater - Tankless | Garage door opener remote(s) | |||
| Central air conditioning | |||||



















































