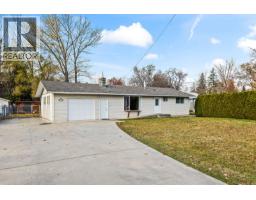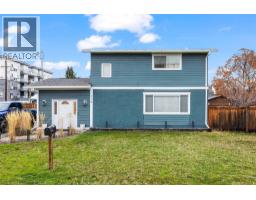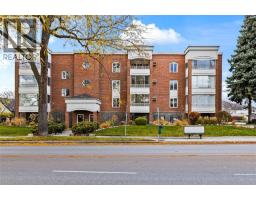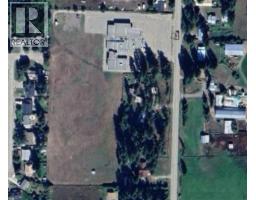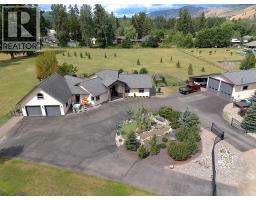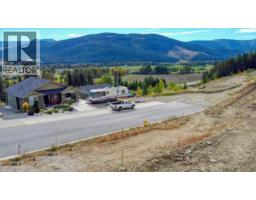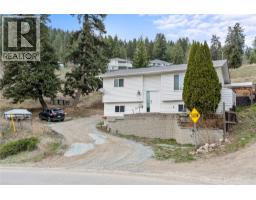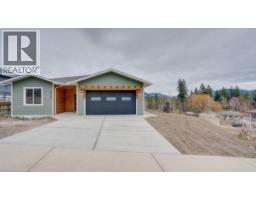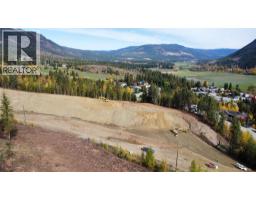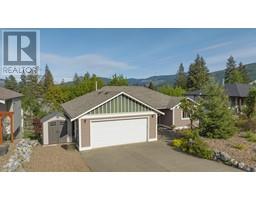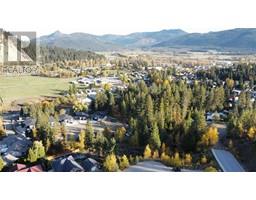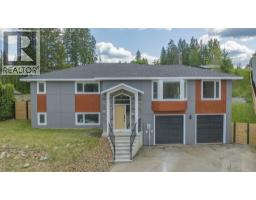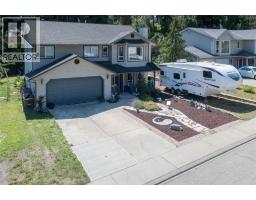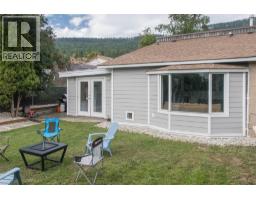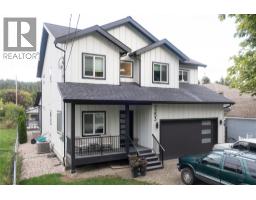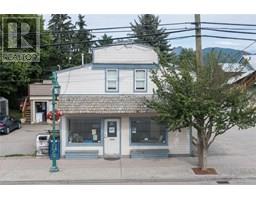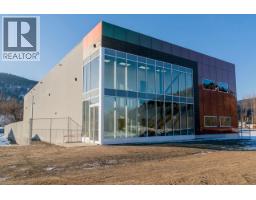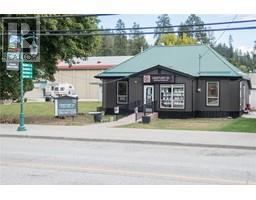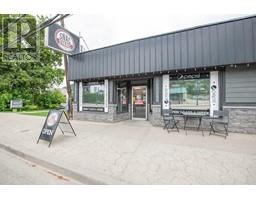90 McInnes Road Lumby Valley, Lumby, British Columbia, CA
Address: 90 McInnes Road, Lumby, British Columbia
Summary Report Property
- MKT ID10357658
- Building TypeHouse
- Property TypeSingle Family
- StatusBuy
- Added20 weeks ago
- Bedrooms4
- Bathrooms3
- Area3085 sq. ft.
- DirectionNo Data
- Added On20 Aug 2025
Property Overview
OPPORTUNITY KNOCKS! Beautiful Home and Shop. BRING THE FAMILY this 4-bedroom home with a SUITE in a desirable neighbourhood just 5 MINUTES outside Lumby on 7.6 acres. PAVED ROADS lead you into a circular paved drive which provides access to your large private acreage with gorgeous mountain views, fenced farm area, barn, shed, and 24x32 detached garage/workshop with oversize tall door. Special features of this home include the underfloor Electric heat, 4 ton Heat Pump system 2 years old (Carrier) skylight in main bath, upstairs laundry hook-ups, and double-door in-law suite access. The lower level offers level entry, large living area with wood stove, office or den area, bathroom and laundry plus a one bedroom suite. Upstairs has 3 bedrooms including a master with walk-in closet, ensuite with soaker tub and treed views. The living room and kitchen both feature mountain views through the bay windows. Large dining room opens onto a large enclosed screened and glass sunroom. Some upgrades are newer light fixtures and fans, new paint for all the interior walls, newer Fridge, Stove , Dishwasher, Microwave, Water Softener system, new flooring throughout the house. The kitchen has been remodelled with updated cabinets. The covered carport has new concrete pad which gives easy access to this upper level. New outside steps and landing. Loads of parking available for guests and toys. Don't miss out. Call for more information. (id:51532)
Tags
| Property Summary |
|---|
| Building |
|---|
| Land |
|---|
| Level | Rooms | Dimensions |
|---|---|---|
| Basement | Storage | 20'9'' x 20'4'' |
| Living room | 15'8'' x 15'9'' | |
| Laundry room | 6'7'' x 7'10'' | |
| Foyer | 16'2'' x 7'7'' | |
| 4pc Bathroom | 5'0'' x 9'3'' | |
| Kitchen | 8'8'' x 12'8'' | |
| Bedroom | 13'8'' x 12'10'' | |
| Pantry | 11'2'' x 8'5'' | |
| Main level | Sunroom | 18'10'' x 9'10'' |
| 4pc Ensuite bath | 7'10'' x 10'0'' | |
| Primary Bedroom | 17'2'' x 14'8'' | |
| Bedroom | 11'11'' x 10'4'' | |
| Bedroom | 12'8'' x 9'5'' | |
| Living room | 22'3'' x 12'10'' | |
| 4pc Bathroom | 12'8'' x 5'0'' | |
| Dining room | 16'2'' x 15'1'' | |
| Kitchen | 10'9'' x 12'10'' |
| Features | |||||
|---|---|---|---|---|---|
| Private setting | Treed | Sloping | |||
| Jacuzzi bath-tub | See Remarks | Detached Garage(0) | |||
| Refrigerator | Dryer | Range - Electric | |||
| Washer | Central air conditioning | ||||











































