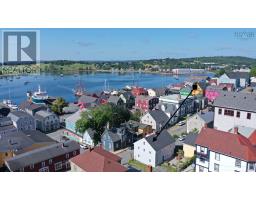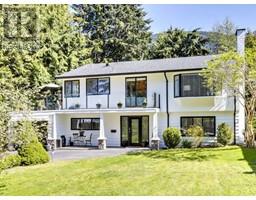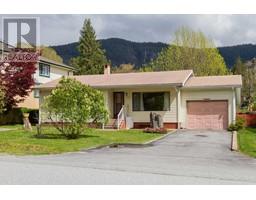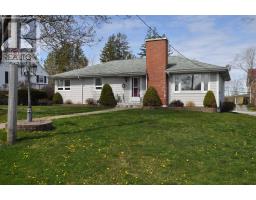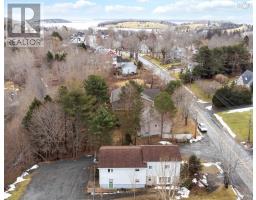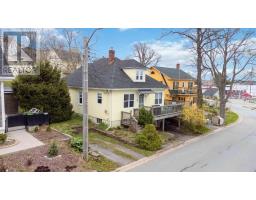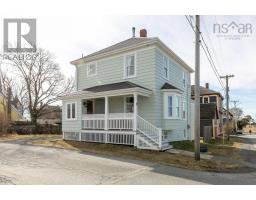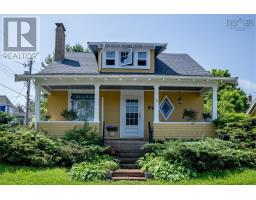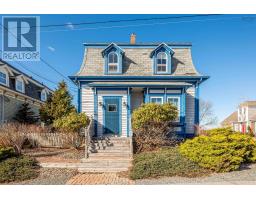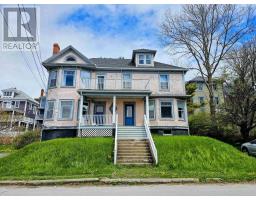134 Pelham Street, Lunenburg, Nova Scotia, CA
Address: 134 Pelham Street, Lunenburg, Nova Scotia
Summary Report Property
- MKT ID202312878
- Building TypeHouse
- Property TypeSingle Family
- StatusBuy
- Added46 weeks ago
- Bedrooms4
- Bathrooms2
- Area1996 sq. ft.
- DirectionNo Data
- Added On26 Jun 2023
Property Overview
1760. George the third was King of the British Empire, Canada was not yet a nation and Lunenburg was one of the first attempts by the British to settle Nova Scotia. This house was built at the same time. Over the years it was owned primarily by the Bailly family, most notably by the internationally renown marine artist Earl Bailly. For the last 20 years or so, the master of the sailing ship Picton Castle has called this home, and all of the necessary restoration of the house has been done with bringing systems up to date while drawing out the original detailing and construction techniques of the 1700?s. There are planks floors, exposed hand hewn beams, a kitchen counter top of beautiful tropical hardwood and the original painting studio with a fireplace. There are four bedrooms, 1 1/2 baths, a comfortable covered porch and a wood stove in the living/dining room as well. It is in the heart of UNESCO downtown, surrounded by historic buildings and just around the corner from the active Lunenburg waterfront. The zoning allows for a business use if you like? studio, gallery, office as you choose. Charming yes... very cool, totally. (id:51532)
Tags
| Property Summary |
|---|
| Building |
|---|
| Level | Rooms | Dimensions |
|---|---|---|
| Second level | Bath (# pieces 1-6) | 11.7 x 11.1-Laundry |
| Other | 8.6 x 20.9-Hall | |
| Primary Bedroom | 15.2 x 11.7 | |
| Bedroom | 15.2 x 8.9 | |
| Bedroom | 15.6 x 9.3 | |
| Bedroom | 11. x 10.4 | |
| Other | 13.2 x 10.4 | |
| Main level | Kitchen | 15.6 x 10.6 |
| Family room | 15.6 x 9.5 | |
| Bath (# pieces 1-6) | 7.9 x 4.8 | |
| Dining room | 11.8 x 10.8 | |
| Living room | 14.3 x 9.8 | |
| Other | 16.4 x 10.3-Studio | |
| Foyer | 7.11 x 10.3 |
| Features | |||||
|---|---|---|---|---|---|
| Gravel | None | Walk out | |||


























