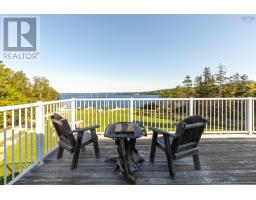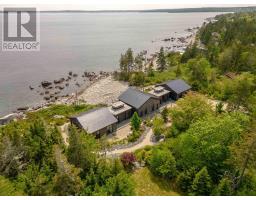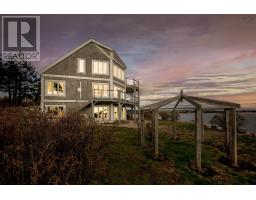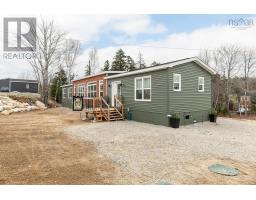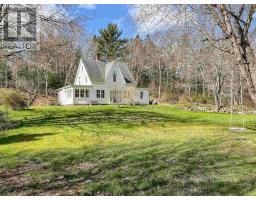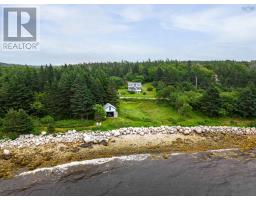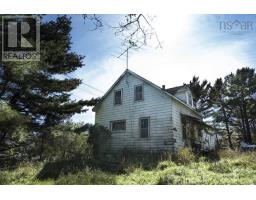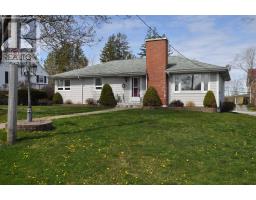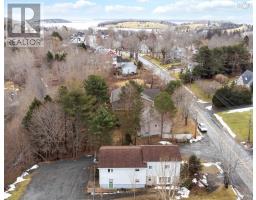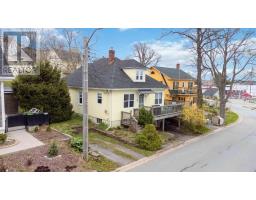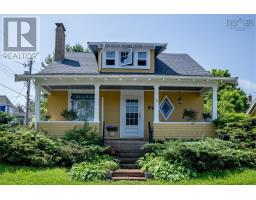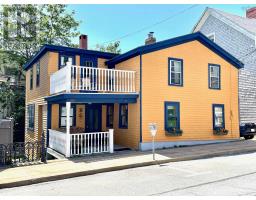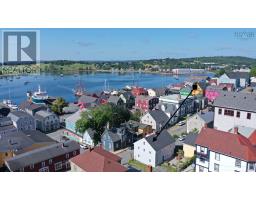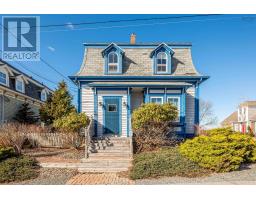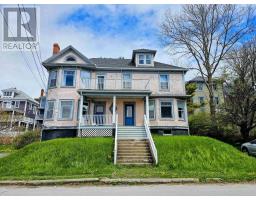72 Kaulbach Street, Lunenburg, Nova Scotia, CA
Address: 72 Kaulbach Street, Lunenburg, Nova Scotia
Summary Report Property
- MKT ID202405155
- Building TypeHouse
- Property TypeSingle Family
- StatusBuy
- Added1 weeks ago
- Bedrooms3
- Bathrooms2
- Area1390 sq. ft.
- DirectionNo Data
- Added On06 May 2024
Property Overview
This is your opportunity to live in the historic town of Lunenburg! Perched on a sunny corner lot, this character home has new upgrades and is move-in ready, allowing you to fully enjoy all that it has to offer. The curb appeal is amplified by a new metal roof, freshly painted exterior, and welcoming covered porch, with an original front door that showcases the charming blend of classic finishes and modern upgrades found within. A new wood stove in the family room and new baseboard heating throughout keep the whole house warm and cozy?a lovely dining room, kitchen, office and renovated powder room complete the main floor. A beautiful banister leads you to the upper level with 3 spacious bedrooms and an updated full bath. The basement offers TONS of potential with new windows, lighting, insulation, drywalling, and a 200 Amp breaker panel upgrade. The waterfront is a short stroll away, where you can visit and explore shops, cafes, restaurants and more. Across the street is the famous Lunenburg Academy. Located only 20 minutes from Bridgewater, 1:10h from Halifax and 1:20h from the International Airport, Lunenburg?s beauty and charm await you! (id:51532)
Tags
| Property Summary |
|---|
| Building |
|---|
| Level | Rooms | Dimensions |
|---|---|---|
| Second level | Primary Bedroom | 14. x 12.11 |
| Bath (# pieces 1-6) | 8.11 x 7.4-4pc | |
| Bedroom | 13.8 x 12.11 | |
| Bedroom | 9.10 x 9.8 | |
| Main level | Living room | 16.8 x 13.2 |
| Dining room | 12.4 x 12.10 | |
| Kitchen | 13.8 x 8.8 | |
| Den | 10.7 x 8.8 | |
| Bath (# pieces 1-6) | 10.6 x 3.11-2pc |
| Features | |||||
|---|---|---|---|---|---|
| Level | Gravel | Dryer - Electric | |||
| Walk out | |||||










































