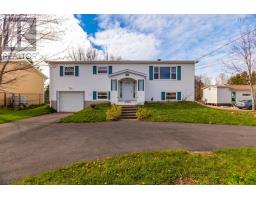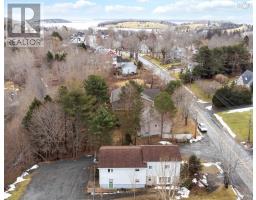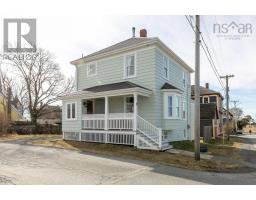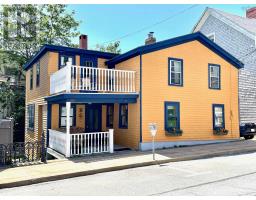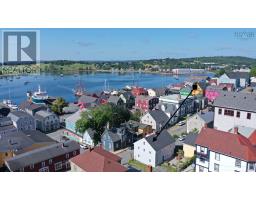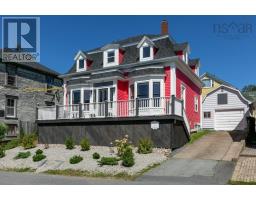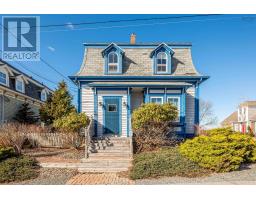94 Creighton Street, Lunenburg, Nova Scotia, CA
Address: 94 Creighton Street, Lunenburg, Nova Scotia
3 Beds2 Baths3030 sqftStatus: Buy Views : 283
Price
$599,000
Summary Report Property
- MKT ID202400421
- Building TypeHouse
- Property TypeSingle Family
- StatusBuy
- Added12 weeks ago
- Bedrooms3
- Bathrooms2
- Area3030 sq. ft.
- DirectionNo Data
- Added On07 Feb 2024
Property Overview
Own a piece of history with your very own 3 bedroom, 2 bath home located on a corner lot within the Heritage Conservation District of the UNESCO World Heritage Site of Lunenburg. Enjoy your coffee with views of the bay while relaxing on your extra large front porch or soak up some sun on the patio in your private and beautifully landscaped backyard. Within walking distance of the historic waterfront, you can stroll down to enjoy dinner at one of the award winning restaurants. The cozy family room and wood fireplace is the perfect place to wind down on those chilly nights. This home is oozing with character and charm and with a finished basement and tons of storage, you will have plenty of room for the whole family. (id:51532)
Tags
| Property Summary |
|---|
Property Type
Single Family
Building Type
House
Storeys
2
Community Name
Lunenburg
Title
Freehold
Land Size
0.1148 ac
Parking Type
Garage,Detached Garage
| Building |
|---|
Bedrooms
Above Grade
3
Bathrooms
Total
3
Interior Features
Appliances Included
Stove, Dryer, Washer, Refrigerator
Flooring
Carpeted, Vinyl
Basement Type
Full (Finished)
Building Features
Foundation Type
Concrete Block
Style
Detached
Total Finished Area
3030 sqft
Heating & Cooling
Cooling
Heat Pump
Utilities
Utility Sewer
Municipal sewage system
Water
Municipal water
Exterior Features
Exterior Finish
Wood siding
Neighbourhood Features
Community Features
Recreational Facilities, School Bus
Amenities Nearby
Golf Course, Park, Playground, Public Transit, Shopping, Place of Worship
Parking
Parking Type
Garage,Detached Garage
| Level | Rooms | Dimensions |
|---|---|---|
| Second level | Primary Bedroom | 16.2 x 8.8 |
| Bedroom | 7.11 x 13.11 | |
| Bedroom | 8.3 x 13.1 | |
| Bath (# pieces 1-6) | 5.4 x 9.2 | |
| Other | 10.11 x 4.4 | |
| Basement | Recreational, Games room | 26. x 14.8 + 13.2 x 8 |
| Bath (# pieces 1-6) | 5.1 x 6.9 | |
| Laundry room | 8.3 x 12.3 | |
| Workshop | 7.2 x 8.6 | |
| Main level | Kitchen | 16.11 x 9.10 |
| Family room | 15. x 12.7 | |
| Living room | 12. x 12.5 | |
| Dining room | 10.2 x 12.5 | |
| Other | 3.11 x 9.10 | |
| Foyer | 7.9 x 16.3 |
| Features | |||||
|---|---|---|---|---|---|
| Garage | Detached Garage | Stove | |||
| Dryer | Washer | Refrigerator | |||
| Heat Pump | |||||





























