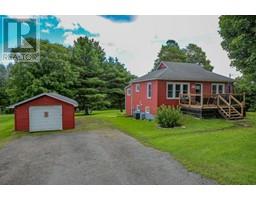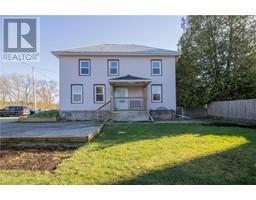41 MAIN STREET W Lyn, Lyn, Ontario, CA
Address: 41 MAIN STREET W, Lyn, Ontario
Summary Report Property
- MKT ID1384903
- Building TypeHouse
- Property TypeSingle Family
- StatusBuy
- Added1 weeks ago
- Bedrooms4
- Bathrooms2
- Area0 sq. ft.
- DirectionNo Data
- Added On04 May 2024
Property Overview
Welcome to your family’s dream home in the village of Lyn! This beautiful and family-friendly home offers a perfect blend of comfort, functionality, and style, making it an ideal sanctuary for you and your loved ones. This 4 Bed, 2 Bath home has something for everyone including a double detached, insulated garage, a spacious fenced in backyard with an outdoor pool, fish pond, gardens, and two storage sheds. Inside, enjoy main floor laundry, a cozy living room, updated kitchen with all new new stainless steel appliances, open dining area-great for entertaining, and a spacious master bedroom with an updated Ensuite. The backyard is easily accessible from the street behind, adding convenience and space for extra vehicles or toys. Situated in a beautiful neighbourhood just minutes from town, this property's location offers proximity to many amenities like Lyn Public School, Parks, Churches, Restaurants, and Stores. Don't miss out on making this your home sweet home! (id:51532)
Tags
| Property Summary |
|---|
| Building |
|---|
| Land |
|---|
| Level | Rooms | Dimensions |
|---|---|---|
| Second level | Primary Bedroom | 13'2" x 18'6" |
| Den | 13'2" x 7'7" | |
| 3pc Ensuite bath | 13'2" x 5'10" | |
| Bedroom | 13'10" x 11'10" | |
| Bedroom | 12'8" x 15'8" | |
| Main level | Foyer | 9'9" x 6'1" |
| Recreation room | 11'11" x 17'5" | |
| Living room | 11'11" x 15'1" | |
| Dining room | 12'6" x 12'1" | |
| Kitchen | 11'8" x 12'1" | |
| 3pc Bathroom | 12'5" x 7'5" | |
| Bedroom | 12'5" x 12'2" | |
| Hobby room | 12'2" x 7'11" |
| Features | |||||
|---|---|---|---|---|---|
| Gazebo | Automatic Garage Door Opener | Detached Garage | |||
| Refrigerator | Oven - Built-In | Dishwasher | |||
| Dryer | Hood Fan | Microwave | |||
| Stove | Washer | Blinds | |||
| Central air conditioning | |||||


































