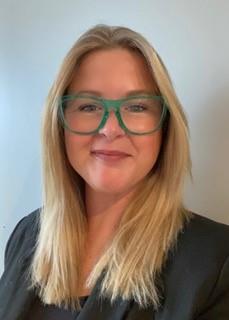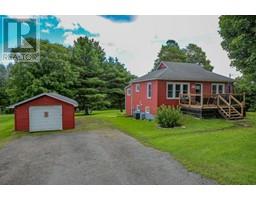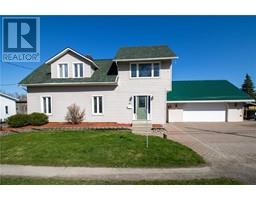8 LAURA STREET Village of Lyn, Lyn, Ontario, CA
Address: 8 LAURA STREET, Lyn, Ontario
Summary Report Property
- MKT ID1384066
- Building TypeHouse
- Property TypeSingle Family
- StatusBuy
- Added2 weeks ago
- Bedrooms5
- Bathrooms3
- Area0 sq. ft.
- DirectionNo Data
- Added On04 May 2024
Property Overview
Come check out this hidden gem in the quaint village of Lyn located only 10 mins from Brockville. This impeccably maintained two-story family home showcases charm and character. Removed from the busy main street, this home is perfect for the growing family or multi-generational living. Large updated eat-in country kitchen - ideal for hosting family gatherings, a well maintained a/g pool, hot tub and private side patio which is perfect for entertaining. The main floor bedroom with ensuite is sure to impress if you're looking for a property to merge 2 generations. Upstairs you'll find 4 good sized bedrooms including an oversized master with ensuite. Worried about the cost of food? Rest easy knowing you can grow your own in numerous raised beds around the property. Across the street you'll find additional parking for up to 10 vehicles, treed area for the kids to explore and a fantastic set up to host bonfires with friends and family. (id:51532)
Tags
| Property Summary |
|---|
| Building |
|---|
| Land |
|---|
| Level | Rooms | Dimensions |
|---|---|---|
| Second level | Foyer | 12'9" x 9'7" |
| Primary Bedroom | 12'1" x 19'5" | |
| 4pc Ensuite bath | 9'3" x 8'7" | |
| Bedroom | 9'4" x 10'3" | |
| Bedroom | 12'10" x 10'3" | |
| 4pc Bathroom | 11'0" x 6'1" | |
| Bedroom | 11'0" x 10'9" | |
| Main level | Foyer | 7'4" x 14'3" |
| Bedroom | 14'2" x 13'7" | |
| 2pc Ensuite bath | 6'2" x 6'7" | |
| Dining room | 9'5" x 13'9" | |
| Kitchen | 12'8" x 13'9" | |
| Mud room | 7'10" x 7'2" | |
| Living room/Fireplace | 11'4" x 22'1" |
| Features | |||||
|---|---|---|---|---|---|
| Corner Site | Automatic Garage Door Opener | Attached Garage | |||
| Refrigerator | Dishwasher | Dryer | |||
| Freezer | Hood Fan | Stove | |||
| Washer | Hot Tub | Blinds | |||
| Central air conditioning | |||||


































